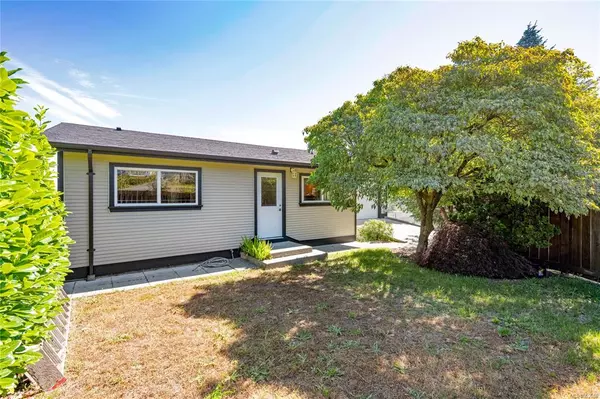For more information regarding the value of a property, please contact us for a free consultation.
630 Brechin Rd Nanaimo, BC V9S 2X2
Want to know what your home might be worth? Contact us for a FREE valuation!

Our team is ready to help you sell your home for the highest possible price ASAP
Key Details
Sold Price $850,000
Property Type Single Family Home
Sub Type Single Family Detached
Listing Status Sold
Purchase Type For Sale
Square Footage 1,833 sqft
Price per Sqft $463
Subdivision Brechin
MLS Listing ID 909586
Sold Date 08/08/22
Style Main Level Entry with Lower Level(s)
Bedrooms 4
Rental Info Unrestricted
Year Built 1962
Annual Tax Amount $3,520
Tax Year 2021
Lot Size 7,405 Sqft
Acres 0.17
Property Description
Unique ocean view Brechin Hill home w/additional accommodations! This property is on the corner of Brechin & Beach Drive. It has an upper & lower driveway, fenced & has had many updates over the years. This is a 4BD, 2BA home w/ self-contained 2BD, 1BA on each level. Updates include newer flooring, paint & newer appliances downstairs. The vacant upper level has a sunny deck w/ terrific views of Departure Bay, coastal mountains & Newcastle Island. Living room is wired for surround sound, separate laundry & a single car garage. Downstairs is refreshed & updated, has Dept. Bay views & a covered patio, garage w/space for an office, storage or workshop. Extra insulation & res-bar between levels for added enjoyment. Plumbing & electrical was updated apprx. 10 years ago, roof new in 2007, windows & siding approx. 2000. Watch ferries and float planes come and go out of Dept. Bay. Live with a mortgage helper or earn great rent from this solid home. Measurements approx, confirm if important.
Location
Province BC
County Nanaimo, City Of
Area Na Brechin Hill
Zoning R1
Direction Southeast
Rooms
Basement Full, Not Full Height, Walk-Out Access
Main Level Bedrooms 2
Kitchen 2
Interior
Heating Electric, Forced Air
Cooling None
Flooring Hardwood, Mixed, Vinyl
Appliance Dishwasher, F/S/W/D
Laundry In House
Exterior
Exterior Feature Fencing: Partial, Garden
Garage Spaces 1.0
View Y/N 1
View Ocean
Roof Type Fibreglass Shingle
Parking Type Driveway, Garage
Total Parking Spaces 2
Building
Lot Description Corner, Landscaped, Wooded Lot
Building Description Frame Wood,Stucco & Siding, Main Level Entry with Lower Level(s)
Faces Southeast
Foundation Poured Concrete
Sewer Sewer Connected
Water Municipal
Additional Building Exists
Structure Type Frame Wood,Stucco & Siding
Others
Tax ID 000-364-240
Ownership Freehold
Pets Description Aquariums, Birds, Caged Mammals, Cats, Dogs
Read Less
Bought with RE/MAX of Nanaimo
GET MORE INFORMATION





