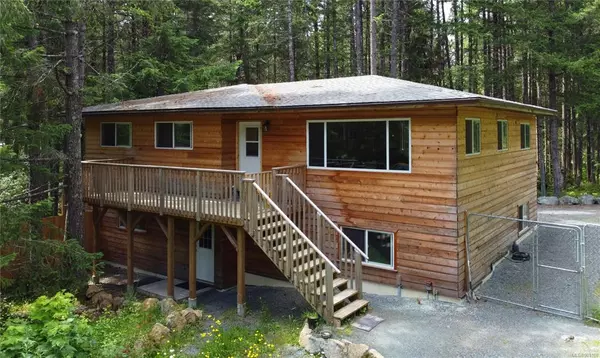For more information regarding the value of a property, please contact us for a free consultation.
815 Ebadora Lane Shawnigan Lake, BC V0R 2L0
Want to know what your home might be worth? Contact us for a FREE valuation!

Our team is ready to help you sell your home for the highest possible price ASAP
Key Details
Sold Price $950,000
Property Type Single Family Home
Sub Type Single Family Detached
Listing Status Sold
Purchase Type For Sale
Square Footage 1,320 sqft
Price per Sqft $719
MLS Listing ID 909168
Sold Date 09/28/22
Style Main Level Entry with Upper Level(s)
Bedrooms 3
Rental Info Unrestricted
Year Built 2018
Annual Tax Amount $2,546
Tax Year 2021
Lot Size 2.060 Acres
Acres 2.06
Property Description
If you're looking for an amazing, treed 2 acre property located close to Victoria that offers 2 levels, approx 2700sqft 3bd 2bth home with a newer roof, large shop & storage buildings, this is the one! Pride of ownership throughout! Main floor offers: Maple kitchen cabinets, central island w/custom countertops & ceramic tile in the kitchen, hallways, bathrooms and the rest of the main floor is 3/4 inch solid birch. Lower level is roughed in to accommodate a 2 bdrm, 5pce bath mortgage helper w/ 7ft 10" ceilings, shared laundry & separate entry. This home checks all the boxes for your family, business or investment property. Truly a bonus w/ample space for your RV, pets & larger equipment. Great location, 15 min. from Langford, 25 min. to VGH, & minutes to Mill Bay Ferry. You'll love the newer deep well, septic system, 200 amp service, & all the outbuildings wired to code. There's an 8ft boundary fence & has been cross fenced to create a private entry to the workshop & storage area.
Location
Province BC
County Cowichan Valley Regional District
Area Ml Shawnigan
Direction North
Rooms
Other Rooms Storage Shed, Workshop
Basement Full, Partially Finished, Unfinished, Walk-Out Access, With Windows
Main Level Bedrooms 3
Kitchen 1
Interior
Interior Features Bathroom Roughed-In, Dining/Living Combo, Eating Area, Storage, Workshop
Heating Electric
Cooling None
Flooring Basement Slab, Concrete, Hardwood, Tile
Equipment Other Improvements
Window Features Insulated Windows,Screens,Vinyl Frames,Window Coverings
Appliance F/S/W/D, Microwave
Laundry Common Area, In House
Exterior
Exterior Feature Balcony/Deck, Fenced, Fencing: Full, Fencing: Partial, Garden, Low Maintenance Yard
Utilities Available Cable Available, Cable To Lot, Electricity Available, Electricity To Lot, Phone Available, Phone To Lot
View Y/N 1
View Other
Roof Type Asphalt Shingle
Handicap Access Accessible Entrance, Primary Bedroom on Main
Total Parking Spaces 10
Building
Lot Description Acreage, Central Location, Easy Access, Family-Oriented Neighbourhood, Level, Marina Nearby, No Through Road, Park Setting, Private, Quiet Area, Recreation Nearby, Rural Setting, Shopping Nearby
Building Description Frame Wood,Glass,Insulation All,Insulation: Ceiling,Insulation: Walls, Main Level Entry with Upper Level(s)
Faces North
Foundation Block, Poured Concrete, Slab
Sewer Septic System
Water Well: Drilled
Architectural Style Conversion
Additional Building Potential
Structure Type Frame Wood,Glass,Insulation All,Insulation: Ceiling,Insulation: Walls
Others
Restrictions Unknown
Tax ID 001-375-318
Ownership Freehold
Acceptable Financing Purchaser To Finance
Listing Terms Purchaser To Finance
Pets Allowed Aquariums, Birds, Caged Mammals, Cats, Dogs
Read Less
Bought with Fair Realty
GET MORE INFORMATION





