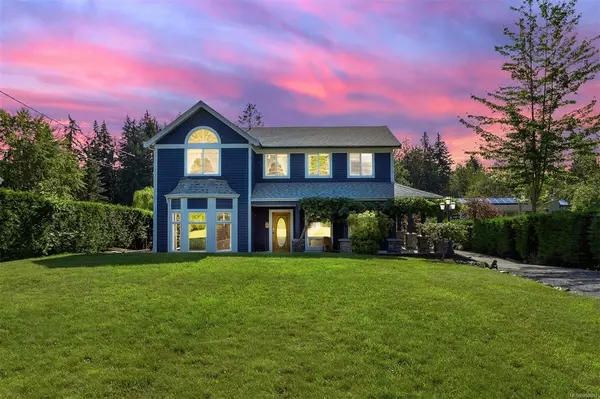For more information regarding the value of a property, please contact us for a free consultation.
10875 Chemainus Rd Saltair, BC V9G 2A4
Want to know what your home might be worth? Contact us for a FREE valuation!

Our team is ready to help you sell your home for the highest possible price ASAP
Key Details
Sold Price $950,000
Property Type Single Family Home
Sub Type Single Family Detached
Listing Status Sold
Purchase Type For Sale
Square Footage 2,010 sqft
Price per Sqft $472
MLS Listing ID 908851
Sold Date 10/13/22
Style Main Level Entry with Upper Level(s)
Bedrooms 3
Rental Info Unrestricted
Year Built 1965
Annual Tax Amount $3,302
Tax Year 2021
Lot Size 0.860 Acres
Acres 0.86
Property Description
SUNNY SALTAIR!! Beautiful country home-totally rebuilt in 1995-on 0.86 acre backing onto park land. 3 bedrooms plus a den. 2.5 baths. Primary bedroom with , Large luxury ensuite and walk in closet. Walk off your family room to the wrap around deck and pool. Enjoy the privacy! Large pond, gardens plus your private forest complete with fire-pit. old fashioned wrap around large porch. Seperate shop for the handy person! Greenhouse, and room for chickens!! . Rare find ! Great location!
Location
Province BC
County Cowichan Valley Regional District
Area Du Saltair
Zoning R2
Direction East
Rooms
Other Rooms Workshop
Basement Crawl Space
Kitchen 1
Interior
Interior Features Dining Room, Workshop
Heating Electric, Forced Air
Cooling Other
Flooring Mixed
Fireplaces Number 2
Fireplaces Type Electric, Gas
Fireplace 1
Window Features Insulated Windows
Appliance F/S/W/D
Laundry In House
Exterior
Exterior Feature Fencing: Partial, Garden, Swimming Pool, Wheelchair Access
Garage Spaces 2.0
Roof Type Asphalt Shingle
Handicap Access No Step Entrance
Total Parking Spaces 6
Building
Lot Description Acreage, Landscaped, Near Golf Course, Rural Setting
Building Description Insulation: Ceiling,Insulation: Walls,Wood, Main Level Entry with Upper Level(s)
Faces East
Foundation Poured Concrete
Sewer Septic System
Water Municipal
Architectural Style Contemporary
Structure Type Insulation: Ceiling,Insulation: Walls,Wood
Others
Tax ID 003-486-826
Ownership Freehold
Pets Allowed Aquariums, Birds, Caged Mammals, Cats, Dogs
Read Less
Bought with TEAM 3000 REALTY LTD
GET MORE INFORMATION





