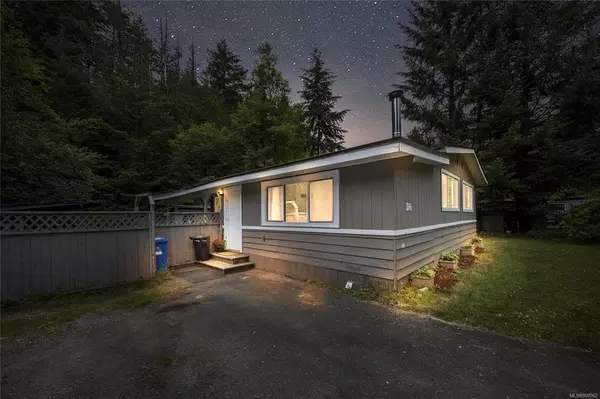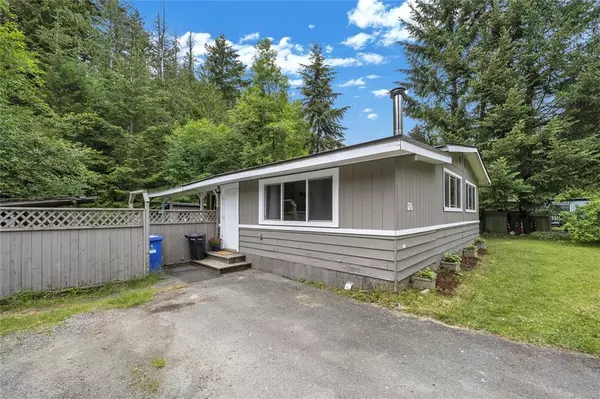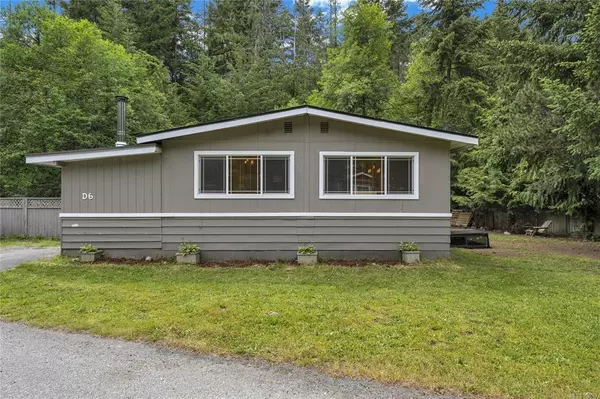For more information regarding the value of a property, please contact us for a free consultation.
920 Whittaker Rd #D6 Malahat, BC V0R 2L0
Want to know what your home might be worth? Contact us for a FREE valuation!

Our team is ready to help you sell your home for the highest possible price ASAP
Key Details
Sold Price $270,000
Property Type Manufactured Home
Sub Type Manufactured Home
Listing Status Sold
Purchase Type For Sale
Square Footage 1,098 sqft
Price per Sqft $245
MLS Listing ID 908062
Sold Date 08/18/22
Style Rancher
Bedrooms 3
HOA Fees $720/mo
Rental Info No Rentals
Year Built 1977
Annual Tax Amount $411
Tax Year 2021
Lot Size 10,890 Sqft
Acres 0.25
Property Description
AWESOME DOUBLE-WIDE HOME! This bright 3 bedroom home boasts a spacious living plan, a country kitchen, a large family room with cozy woodstove & entrance to the covered outdoor deck. The main living areas all have been drywalled plus kitchen, bathroom, woodstove, vinyl windows & roof are all updated in 2017 to bring an modern look & feel to this home. Three bedrooms currently used as two. Included are a workshop/shed for the handyman and a great outdoor yard space area for kids & pets with a private 0.25 large flat lot with great parking. Located on the best road Driftwood in the park with only several homes in this quiet Family-Friendly" park at the top of the Malahat & just around the corner from beautiful Spectacle or Shawnigan Lakes with The Canada Trail park, boating, fishing and swimmingthe good life awaits! Only mins to shopping in Mill Bay, Langford or Victoria in 20 minutes. Affordable living and better than renting, ideal starter, family or empty nester home!!
Location
Province BC
County Cowichan Valley Regional District
Area Ml Malahat Proper
Zoning Mobile Home ParK
Direction South
Rooms
Other Rooms Storage Shed, Workshop
Basement Crawl Space
Main Level Bedrooms 3
Kitchen 1
Interior
Interior Features Dining/Living Combo
Heating Forced Air, Oil, Wood
Cooling None
Flooring Laminate, Wood
Fireplaces Number 1
Fireplaces Type Family Room, Wood Stove
Fireplace 1
Window Features Blinds,Insulated Windows,Screens,Vinyl Frames,Window Coverings
Appliance F/S/W/D, Microwave
Laundry In House
Exterior
Exterior Feature Balcony/Deck, Balcony/Patio, Fencing: Partial
Utilities Available Cable To Lot, Compost, Electricity To Lot, Garbage, Phone To Lot, Recycling
Roof Type Fibreglass Shingle
Handicap Access Ground Level Main Floor, Primary Bedroom on Main
Total Parking Spaces 2
Building
Lot Description Cul-de-sac, Easy Access, Irregular Lot, Level, Park Setting, Private, Quiet Area, Recreation Nearby, Rural Setting, Serviced
Building Description Frame Metal,Frame Wood,Insulation All,Wood, Rancher
Faces South
Foundation Pillar/Post/Pier
Sewer Septic System
Water Well: Artesian
Architectural Style Patio Home
Structure Type Frame Metal,Frame Wood,Insulation All,Wood
Others
Ownership Pad Rental
Acceptable Financing Purchaser To Finance
Listing Terms Purchaser To Finance
Pets Allowed Cats, Dogs
Read Less
Bought with DFH Real Estate - West Shore




