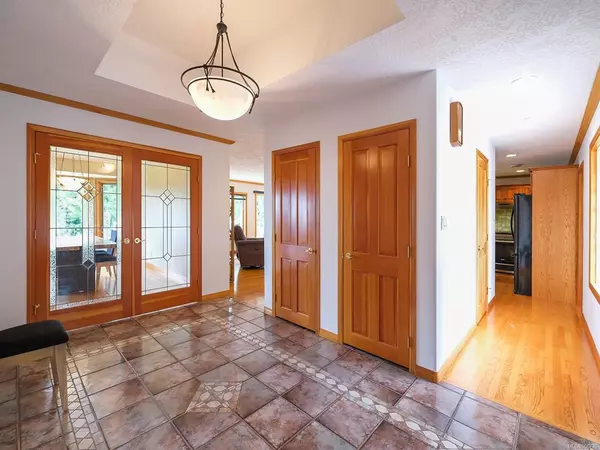For more information regarding the value of a property, please contact us for a free consultation.
2441 Liggett Rd Mill Bay, BC V0R 2P4
Want to know what your home might be worth? Contact us for a FREE valuation!

Our team is ready to help you sell your home for the highest possible price ASAP
Key Details
Sold Price $1,175,000
Property Type Single Family Home
Sub Type Single Family Detached
Listing Status Sold
Purchase Type For Sale
Square Footage 4,327 sqft
Price per Sqft $271
MLS Listing ID 906776
Sold Date 09/01/22
Style Main Level Entry with Lower Level(s)
Bedrooms 3
HOA Fees $58/mo
Rental Info Unrestricted
Year Built 1995
Annual Tax Amount $5,429
Tax Year 2021
Lot Size 0.360 Acres
Acres 0.36
Lot Dimensions Rectangular
Property Description
Welcome to this beautiful custom 4327sqft 3BD +den, 5BA executive home in popular Mill Bay. The curb appeal and care given to this house is evident before you even enter the home. The spacious living & dining room windows take in the views; a family room with FP has access to deck. The kitchen has quartz countertops, lots of cabinets & island w/ butler's sink. The laundry with extra storage leads to oversized double garage. This level also has the primary BD w/walk-in closet & 5pc BA and a 2nd BD w/ensuite. Downstairs has rec & flex rooms w/wet bar & FP, wine room, den, 3rd BD w/ensuite & powder room. This lower level has access to the covered patio & private backyard with an amazing 14 Arctic Spas Swim-Spa with automatic cover to enjoy all year. This home features oak floors; fir doors; updated furnace/heat pump, roof & insulation; HRV; abundant storage; RV parking; irrigation system; and easy commute to Victoria & Duncan. Come & experience living in the beautiful Cowichan Valley.
Location
Province BC
County Cowichan Valley Regional District
Area Ml Mill Bay
Zoning CVRD R-3
Direction West
Rooms
Basement Finished, Full, Walk-Out Access
Main Level Bedrooms 2
Kitchen 1
Interior
Interior Features Jetted Tub
Heating Electric, Forced Air, Heat Pump, Heat Recovery
Cooling Air Conditioning
Flooring Carpet, Linoleum, Mixed, Tile, Wood
Fireplaces Number 3
Fireplaces Type Family Room, Living Room, Propane, Recreation Room, Wood Burning
Equipment Central Vacuum, Security System
Fireplace 1
Window Features Insulated Windows,Wood Frames
Appliance Jetted Tub
Laundry In House
Exterior
Exterior Feature Balcony/Deck, Balcony/Patio, Garden, Sprinkler System
Garage Spaces 1.0
View Y/N 1
View Mountain(s), Ocean
Roof Type Fibreglass Shingle
Parking Type Attached, Driveway, Garage, RV Access/Parking
Total Parking Spaces 4
Building
Lot Description Central Location, Easy Access, Landscaped, Marina Nearby, Private, Recreation Nearby, Shopping Nearby
Building Description Brick,Frame Wood,Insulation: Ceiling,Insulation: Walls,Stucco, Main Level Entry with Lower Level(s)
Faces West
Story 2
Foundation Poured Concrete, Slab
Sewer Septic System: Common
Water Municipal
Structure Type Brick,Frame Wood,Insulation: Ceiling,Insulation: Walls,Stucco
Others
HOA Fee Include Septic
Restrictions Building Scheme,Easement/Right of Way
Tax ID 018-071-317
Ownership Freehold/Strata
Acceptable Financing Clear Title
Listing Terms Clear Title
Pets Description Aquariums, Birds, Caged Mammals, Cats, Dogs, Number Limit, Size Limit
Read Less
Bought with eXp Realty
GET MORE INFORMATION





