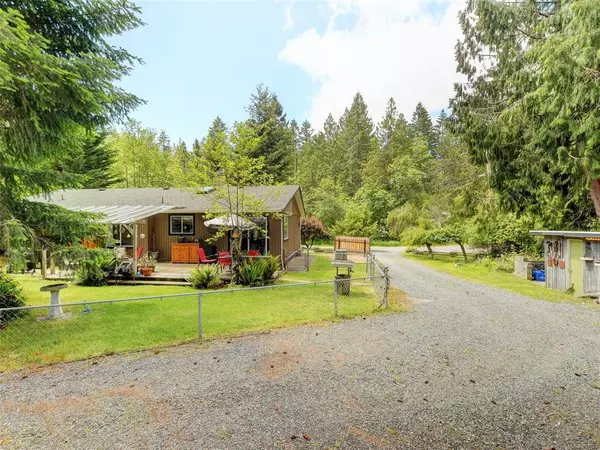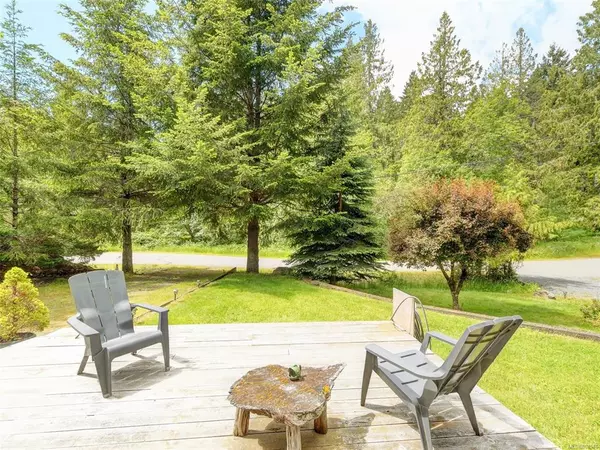For more information regarding the value of a property, please contact us for a free consultation.
410 Jayhawk Pl Highlands, BC V9B 6G2
Want to know what your home might be worth? Contact us for a FREE valuation!

Our team is ready to help you sell your home for the highest possible price ASAP
Key Details
Sold Price $1,125,000
Property Type Single Family Home
Sub Type Single Family Detached
Listing Status Sold
Purchase Type For Sale
Square Footage 1,356 sqft
Price per Sqft $829
MLS Listing ID 907576
Sold Date 09/22/22
Style Rancher
Bedrooms 3
Rental Info Unrestricted
Year Built 1990
Annual Tax Amount $2,845
Tax Year 2021
Lot Size 1.440 Acres
Acres 1.44
Property Description
This is your opportunity to live a rural lifestyle just minutes from the amenities of the city. Enjoy peaceful living set on 1.44 acres in The Highlands. 3 bedroom, 2 bathroom rancher with 39x19 detached workshop. Inside you will find open concept living room and kitchen with wood burning stove for those winter months as well as a forced air heat pump with air conditioning to keep you cool throughout the summer. Large primary bedroom with ensuite and walk in closet. The third bedroom could offer multiple uses such as a playroom, office, or media room. Step outside to your beautifully landscaped yard with partially covered deck to make this the perfect space to entertain friends and family or a great space for your kids to play. Don't miss your opportunity to view this amazing property. It offers everything youll want including plenty of parking for boats and RVS, multiple outbuildings offering plenty of storage and opportunities to make this the perfect fit for your living situation.
Location
Province BC
County Capital Regional District
Area Hi Western Highlands
Zoning RR1
Direction Northeast
Rooms
Other Rooms Storage Shed, Workshop
Basement Crawl Space
Main Level Bedrooms 3
Kitchen 1
Interior
Heating Heat Pump, Wood
Cooling Air Conditioning
Flooring Carpet, Laminate, Linoleum
Fireplaces Number 1
Fireplaces Type Living Room, Wood Burning
Fireplace 1
Window Features Skylight(s)
Appliance Dishwasher, Dryer, F/S/W/D
Laundry In House
Exterior
Exterior Feature Balcony/Deck, Fencing: Partial
Roof Type Fibreglass Shingle
Total Parking Spaces 6
Building
Lot Description Acreage
Building Description Wood, Rancher
Faces Northeast
Foundation Poured Concrete
Sewer Septic System
Water Well: Drilled
Structure Type Wood
Others
Tax ID 015-552-594
Ownership Freehold
Pets Allowed Aquariums, Birds, Caged Mammals, Cats, Dogs
Read Less
Bought with Royal LePage Coast Capital - Chatterton
GET MORE INFORMATION





