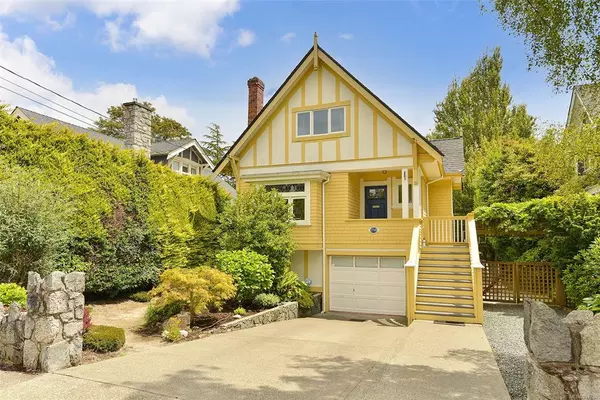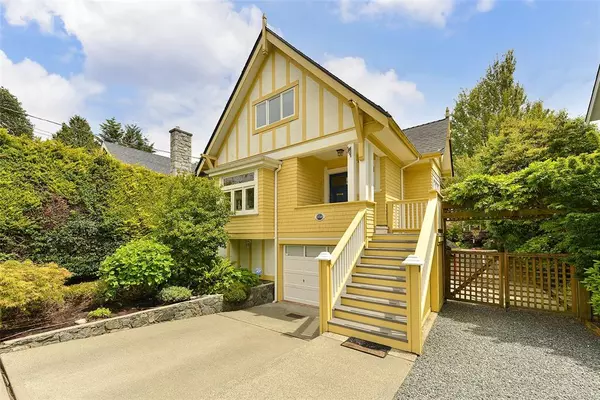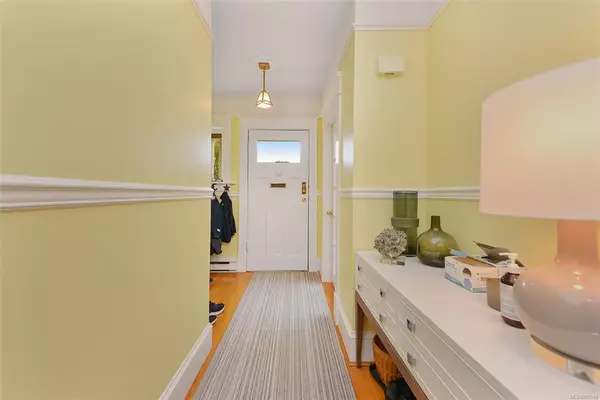For more information regarding the value of a property, please contact us for a free consultation.
1759 Hampshire Rd Oak Bay, BC V8R 5T7
Want to know what your home might be worth? Contact us for a FREE valuation!

Our team is ready to help you sell your home for the highest possible price ASAP
Key Details
Sold Price $1,750,000
Property Type Single Family Home
Sub Type Single Family Detached
Listing Status Sold
Purchase Type For Sale
Square Footage 2,957 sqft
Price per Sqft $591
MLS Listing ID 907768
Sold Date 10/14/22
Style Main Level Entry with Lower/Upper Lvl(s)
Bedrooms 5
Rental Info Unrestricted
Year Built 1910
Annual Tax Amount $7,023
Tax Year 2021
Lot Size 10,018 Sqft
Acres 0.23
Lot Dimensions 50 ft wide x 203 ft deep
Property Description
Bright & beautiful, this grand Oak Bay home offers the perfect blend of character & function. You will love the period details & old world charm in the formal living & dining rooms, but will also appreciate the large eat in kitchen with office space, extremely spacious bedrooms, full height walk out basement & beautiful sunroom that leads to the fabulous entertainment sized back deck & spectacular gardens. Just a stroll to the Village, Willows Beach & all levels of school (Oak Bay, Willows, SMUS and GNS) this well maintained home will provide the perfect location for your forever family home. Features & updates here include oak floors throughout main and upper floors, Velux skylights, fiberglass roof and thermal windows, 5 bedrooms and 3 full bathrooms, an attached garage plus plenty of parking and ample storage. This property is tenanted, showings are limited and Covid protocols are in place. Call your agent for a showing and let's find out if this is the one you've been waiting for!
Location
Province BC
County Capital Regional District
Area Ob North Oak Bay
Direction West
Rooms
Basement Finished, Full
Kitchen 1
Interior
Heating Baseboard, Electric
Cooling None
Flooring Carpet, Wood
Fireplaces Number 1
Fireplaces Type Living Room
Equipment Central Vacuum
Fireplace 1
Laundry In House
Exterior
Exterior Feature Balcony/Patio, Fencing: Partial
Garage Spaces 1.0
Roof Type Fibreglass Shingle
Total Parking Spaces 2
Building
Lot Description Cleared, Level, Rectangular Lot
Building Description Insulation: Ceiling,Insulation: Walls,Wood, Main Level Entry with Lower/Upper Lvl(s)
Faces West
Foundation Poured Concrete
Sewer Sewer Connected
Water Municipal
Architectural Style Character
Structure Type Insulation: Ceiling,Insulation: Walls,Wood
Others
Restrictions ALR: No
Tax ID 008-086-427
Ownership Freehold
Pets Allowed Aquariums, Birds, Caged Mammals, Cats, Dogs
Read Less
Bought with eXp Realty




