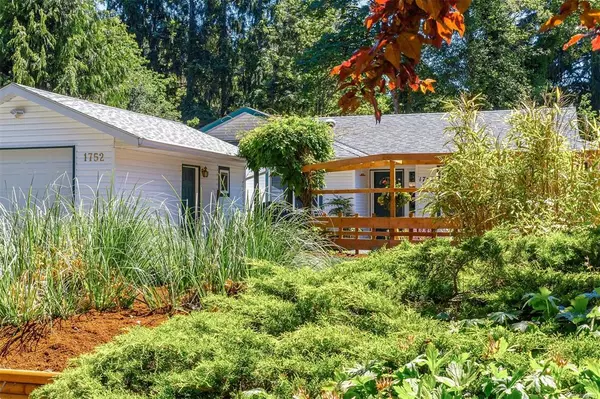For more information regarding the value of a property, please contact us for a free consultation.
1752 Kalmar Rd Shawnigan Lake, BC V0R 2W0
Want to know what your home might be worth? Contact us for a FREE valuation!

Our team is ready to help you sell your home for the highest possible price ASAP
Key Details
Sold Price $795,000
Property Type Single Family Home
Sub Type Single Family Detached
Listing Status Sold
Purchase Type For Sale
Square Footage 1,378 sqft
Price per Sqft $576
MLS Listing ID 907691
Sold Date 08/26/22
Style Rancher
Bedrooms 3
Rental Info Unrestricted
Year Built 1993
Annual Tax Amount $2,450
Tax Year 2021
Lot Size 8,712 Sqft
Acres 0.2
Property Description
Tucked away on a peaceful road of only 4 properties, this delightful and immaculate 3 bedroom, 2 bath, one level home is very well maintained and move-in-ready. Only steps to the core of Shawnigan Lake village and lakeside living, yet very quiet, private and quaint. Boasting many features including an updated kitchen with new stainless appliances, newer vinyl windows, a spacious living room with propane fireplace, tube sky lights and an abundance of natural sunlight. Relax on the extended covered patio and enjoy the amazing private, fully fenced and beautifully landscaped front & rear gardens with raspberry, blueberry plants and more. If youre looking for a lovely quiet location on a sun drenched private lot, this home is for you. Bonuses include, detached garage, detached finished studio, workshop and RV/Boat parking. Some of the many benefits of this fantastic community area include fishing, swimming and boating and its an easy walk to the lake, beach and quaint shops.
Location
Province BC
County Cowichan Valley Regional District
Area Ml Shawnigan
Direction North
Rooms
Basement None
Main Level Bedrooms 3
Kitchen 1
Interior
Heating Baseboard, Propane
Cooling Other
Fireplaces Number 1
Fireplaces Type Propane
Fireplace 1
Laundry In House
Exterior
Roof Type Asphalt Shingle
Total Parking Spaces 5
Building
Building Description Vinyl Siding, Rancher
Faces North
Foundation Poured Concrete
Sewer Septic System
Water Other
Additional Building None
Structure Type Vinyl Siding
Others
Tax ID 002-096-951
Ownership Freehold
Pets Allowed Aquariums, Birds, Caged Mammals, Cats, Dogs
Read Less
Bought with eXp Realty
GET MORE INFORMATION





