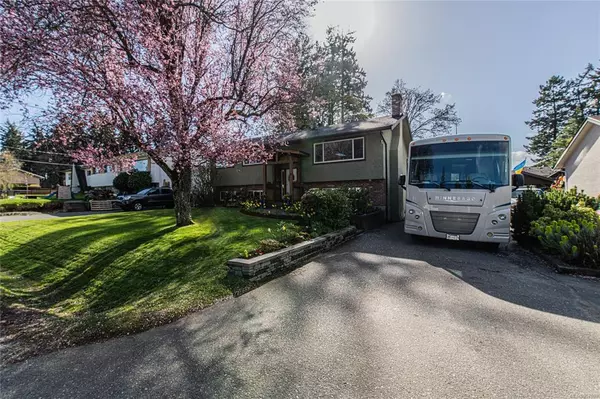For more information regarding the value of a property, please contact us for a free consultation.
2850 Hagel Rd Colwood, BC V9B 2J4
Want to know what your home might be worth? Contact us for a FREE valuation!

Our team is ready to help you sell your home for the highest possible price ASAP
Key Details
Sold Price $1,005,000
Property Type Single Family Home
Sub Type Single Family Detached
Listing Status Sold
Purchase Type For Sale
Square Footage 2,735 sqft
Price per Sqft $367
MLS Listing ID 907659
Sold Date 09/09/22
Style Split Entry
Bedrooms 5
Rental Info Unrestricted
Year Built 1971
Annual Tax Amount $3,654
Tax Year 2021
Lot Size 7,840 Sqft
Acres 0.18
Lot Dimensions 65 x 116
Property Description
$100,000 REDUCTION!!! Welcome to your Forever Home! Renovations are completed with 3 full bedrooms up & 2 down.There are so many options in this stunning 5 bdrm,family home,offering a one or two bdrm suite down & a great Studio suite.This bright, modern home has been lovingly cared for by the Sellers for over 40 years & is immaculate throughout.The lovely open concept on the Main floor is bathed in sunshine & offers a beautiful modern Kitchen with skylights,a huge breakfast bar with built in wine cooler,loads of cupboards with soft-close drawers, top of the line appliances & opens to the Living room, dining room out to the spacious sundeck with hot tub & elevator. From the professionally manicured gardens front & back, to a brand new septic field,there is little to do but move in. What a great neighborhood to raise your family,with the best Schools,Shopping at your fingertips,Medical Centers, Theaters, Parks,Rec Centers,Lakes,Hiking Trails,Golf & beaches. Don't Delay-Call today!
Location
Province BC
County Capital Regional District
Area Co Colwood Lake
Zoning R-1
Direction South
Rooms
Other Rooms Storage Shed
Basement Full, Walk-Out Access, With Windows
Main Level Bedrooms 3
Kitchen 2
Interior
Interior Features Cathedral Entry, Closet Organizer, Controlled Entry, Dining/Living Combo, Elevator, Storage
Heating Baseboard, Electric, Forced Air, Oil, Wood
Cooling None
Flooring Laminate, Tile, Wood
Fireplaces Number 1
Fireplaces Type Living Room, Wood Burning
Equipment Security System
Fireplace 1
Window Features Vinyl Frames,Window Coverings
Appliance F/S/W/D, Freezer, Hot Tub, Microwave, Oven/Range Electric, Range Hood, Refrigerator
Laundry Common Area
Exterior
Exterior Feature Balcony/Deck, Fenced, Fencing: Partial, Garden, Wheelchair Access
Utilities Available Cable Available, Electricity Available, Garbage, Natural Gas Available, Phone Available
Roof Type Asphalt Shingle
Handicap Access Wheelchair Friendly
Parking Type Additional, Driveway, On Street, RV Access/Parking
Total Parking Spaces 4
Building
Lot Description Central Location, Easy Access, Family-Oriented Neighbourhood, Landscaped, Private, Quiet Area, Serviced
Building Description Brick,Insulation: Ceiling,Insulation: Walls,Stucco, Split Entry
Faces South
Foundation Poured Concrete
Sewer Septic System
Water Municipal
Structure Type Brick,Insulation: Ceiling,Insulation: Walls,Stucco
Others
Restrictions Building Scheme
Tax ID 002-901-561
Ownership Freehold
Pets Description Aquariums, Birds, Caged Mammals, Cats, Dogs
Read Less
Bought with eXp Realty
GET MORE INFORMATION





