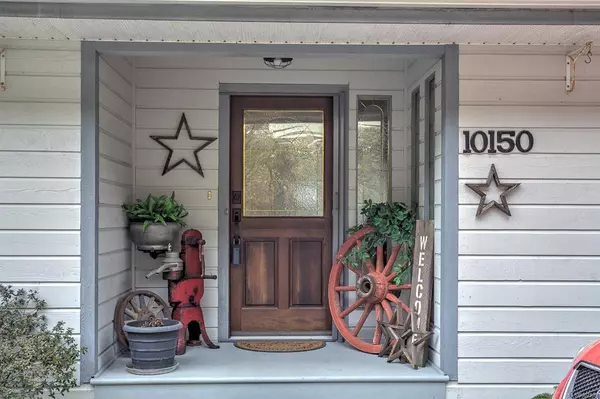For more information regarding the value of a property, please contact us for a free consultation.
10150 Youbou Rd Youbou, BC V0R 3E0
Want to know what your home might be worth? Contact us for a FREE valuation!

Our team is ready to help you sell your home for the highest possible price ASAP
Key Details
Sold Price $2,050,000
Property Type Single Family Home
Sub Type Single Family Detached
Listing Status Sold
Purchase Type For Sale
Square Footage 3,416 sqft
Price per Sqft $600
MLS Listing ID 907259
Sold Date 09/22/22
Style Main Level Entry with Lower Level(s)
Bedrooms 3
Rental Info Unrestricted
Year Built 1950
Annual Tax Amount $6,456
Tax Year 2021
Lot Size 1.010 Acres
Acres 1.01
Property Description
An acre of waterfront in sunny Youbou! Perfect sun exposure on the lovely pebble beach and you own right into the water. This property is unlike anything developed after 1990, giving higher future values! The open concept speaks of relaxed living and the many windows bring in lots of natural light. The cute guest cabin can remain as a high-income stream mortgage helper or taken down for future subdivision opportunities! Lovingly renovated, large 3-4 Bed, 2 Bath, 3400 square foot home with a huge deck overseeing your estate and dock, allowing you to keep an eye on friends and family. Big garage and shop and multi-bay shelter. Raised beds to soak up the abundant sunshine and a great garden shed. This generational retreat will be deeply appreciated by you and future family! Nothing beats the investment of fresh water and land in this economic environment.
Location
Province BC
County Cowichan Valley Regional District
Area Du Youbou
Zoning R3
Direction North
Rooms
Other Rooms Guest Accommodations, Storage Shed, Workshop
Basement Finished, Walk-Out Access, With Windows
Main Level Bedrooms 3
Kitchen 1
Interior
Interior Features Dining/Living Combo, Storage, Workshop
Heating Heat Pump
Cooling Air Conditioning
Flooring Basement Slab, Laminate
Fireplaces Number 1
Fireplaces Type Wood Stove
Fireplace 1
Window Features Vinyl Frames
Appliance Dishwasher, F/S/W/D
Laundry In House
Exterior
Exterior Feature Balcony/Deck, Fencing: Partial, Garden
Garage Spaces 2.0
Utilities Available Cable To Lot, Electricity To Lot, Garbage, Phone Available, Recycling
Waterfront Description Lake
View Y/N 1
View Mountain(s), Lake
Roof Type Metal
Handicap Access Ground Level Main Floor
Total Parking Spaces 6
Building
Lot Description Acreage, Cleared, Dock/Moorage, Easy Access, Marina Nearby, Park Setting, Private, Quiet Area, Recreation Nearby, Rectangular Lot, Rural Setting, Serviced, Southern Exposure, Walk on Waterfront
Building Description Frame Wood,Wood, Main Level Entry with Lower Level(s)
Faces North
Foundation Poured Concrete
Sewer Septic System
Water Municipal
Architectural Style West Coast
Additional Building Exists
Structure Type Frame Wood,Wood
Others
Restrictions Restrictive Covenants
Tax ID 017-734-819
Ownership Freehold
Acceptable Financing Must Be Paid Off
Listing Terms Must Be Paid Off
Pets Allowed Aquariums, Birds, Caged Mammals, Cats, Dogs
Read Less
Bought with Unrepresented Buyer Pseudo-Office




