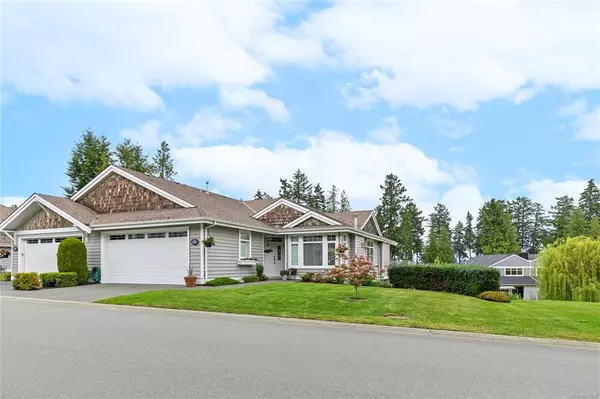For more information regarding the value of a property, please contact us for a free consultation.
1261 Saturna Dr Parksville, BC V9P 2T5
Want to know what your home might be worth? Contact us for a FREE valuation!

Our team is ready to help you sell your home for the highest possible price ASAP
Key Details
Sold Price $1,150,000
Property Type Townhouse
Sub Type Row/Townhouse
Listing Status Sold
Purchase Type For Sale
Square Footage 2,580 sqft
Price per Sqft $445
Subdivision Craig Bay
MLS Listing ID 906918
Sold Date 08/11/22
Style Duplex Side/Side
Bedrooms 3
HOA Fees $781/mo
Rental Info Some Rentals
Year Built 1997
Annual Tax Amount $4,259
Tax Year 2021
Lot Size 2,613 Sqft
Acres 0.06
Property Description
Craig Bay is Vancouver Islands premier seaside community of luxury homes accompanied by an array of amenities & incredible outdoor spaces to enjoy. 1261 Saturna is perfectly positioned in the development, nicely elevated to take advantage of sensational sunrises & beautiful ocean views. This desirable layout enjoys everything you need on the main floor w the secondary bedrooms, a large family room & laundry room on the lower floor (laundry hook ups also located on the main floor). High vaulted ceilings let the natural light fill the home for a calm feel throughout. The main level enjoys a formal dining & living area with cozy gas fireplace separated from the kitchen / eating nook and beautiful family room with another fireplace to curl up to! Here you will also find access to the large deck perfect for relaxing or entertaining. Located next to an open green space between homes and along the waterway, this prime location is a must see. Pets are permitted here at Craig Bay!
Location
Province BC
County Parksville, City Of
Area Pq Parksville
Direction West
Rooms
Other Rooms Guest Accommodations
Basement Full
Main Level Bedrooms 1
Kitchen 1
Interior
Interior Features Storage, Vaulted Ceiling(s)
Heating Forced Air, Natural Gas
Cooling None
Flooring Mixed, Wood
Fireplaces Number 3
Fireplaces Type Gas
Equipment Central Vacuum
Fireplace 1
Laundry In House
Exterior
Exterior Feature Balcony/Deck, Balcony/Patio, Garden, Water Feature
Garage Spaces 1.0
Amenities Available Clubhouse, Common Area, Fitness Centre, Guest Suite, Media Room, Pool: Outdoor, Recreation Facilities, Spa/Hot Tub, Tennis Court(s), Workshop Area
View Y/N 1
View Mountain(s), Ocean
Roof Type Asphalt Shingle
Parking Type Garage
Total Parking Spaces 1
Building
Lot Description Quiet Area, Recreation Nearby, Shopping Nearby
Building Description Shingle-Wood,Wood, Duplex Side/Side
Faces West
Story 2
Foundation Slab
Sewer Sewer Connected
Water Municipal
Additional Building None
Structure Type Shingle-Wood,Wood
Others
HOA Fee Include Caretaker,Maintenance Grounds,Property Management,Sewer,Water
Tax ID 023-871-318
Ownership Freehold/Strata
Pets Description Aquariums, Birds, Caged Mammals, Cats, Dogs, Number Limit, Size Limit
Read Less
Bought with Royal LePage Parksville-Qualicum Beach Realty (PK)
GET MORE INFORMATION





