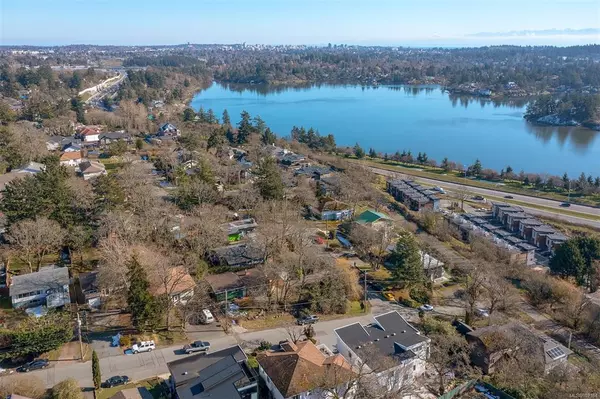For more information regarding the value of a property, please contact us for a free consultation.
1250 Stancil Lane View Royal, BC V8Z 1R5
Want to know what your home might be worth? Contact us for a FREE valuation!

Our team is ready to help you sell your home for the highest possible price ASAP
Key Details
Sold Price $975,000
Property Type Single Family Home
Sub Type Single Family Detached
Listing Status Sold
Purchase Type For Sale
Square Footage 2,478 sqft
Price per Sqft $393
MLS Listing ID 907164
Sold Date 07/29/22
Style Main Level Entry with Lower Level(s)
Bedrooms 5
Rental Info Unrestricted
Year Built 1968
Annual Tax Amount $2,872
Tax Year 2021
Lot Size 6,534 Sqft
Acres 0.15
Property Description
IMMEDIATE POSSESSION: 5 bedroom, 2 bath home with 2 bedroom suite down for Mom and sits on a huge corner lot, no thru street , great location, minutes from Victoria General Hospital, Downtown Victoria,Galloping Goose Trail & all Amenities,On the Main floor of this Story West Coast Style Wood finish. Immediate Possession Home, Has smartly done Ceiling wood Beams and recent updates throughout,features Huge Living room with Classic Wood Burning Fireplace, Open Kitchen with redone Cabinets, large Dining area that steps out to Massive Sundeck that has great views of the Gorge Waterway & Olympic Mts. 3 good sized bedrooms up with a large 4 pce bathroom. Down has 2 bedrooms & it's own outside entrance or stairs up .it's a large layout with lots of potential. Down is a kitchen , family room area, den, 2 more bedrooms , bathroom and laundry. Seller just put on New Roof, converted from oil furnace to new gas furnace .storage workshop area. 1250 Stancil listed at $999,999. Accepted offer
Location
Province BC
County Capital Regional District
Area Vr Hospital
Direction West
Rooms
Basement Finished
Main Level Bedrooms 3
Kitchen 2
Interior
Interior Features Dining Room, Eating Area, Vaulted Ceiling(s), Workshop
Heating Baseboard, Forced Air, Natural Gas
Cooling None
Flooring Laminate, Linoleum
Fireplaces Number 1
Fireplaces Type Living Room, Wood Burning
Fireplace 1
Window Features Blinds,Insulated Windows,Vinyl Frames
Appliance Dishwasher, F/S/W/D
Laundry Common Area, In House
Exterior
Exterior Feature Balcony/Deck, Fencing: Partial
Carport Spaces 1
Utilities Available Cable Available, Electricity To Lot, Natural Gas To Lot, Phone Available
View Y/N 1
View Ocean
Roof Type Asphalt Torch On,See Remarks
Handicap Access Accessible Entrance
Parking Type Driveway, Carport, RV Access/Parking
Total Parking Spaces 5
Building
Lot Description Central Location, Easy Access, Family-Oriented Neighbourhood, Landscaped, Quiet Area, Sloping
Building Description Cement Fibre,Concrete,Frame Wood,Insulation All,Insulation: Ceiling,Insulation: Walls, Main Level Entry with Lower Level(s)
Faces West
Foundation Poured Concrete
Sewer Sewer Connected
Water Municipal
Architectural Style West Coast
Structure Type Cement Fibre,Concrete,Frame Wood,Insulation All,Insulation: Ceiling,Insulation: Walls
Others
Restrictions Unknown
Tax ID 007-476-027
Ownership Freehold
Acceptable Financing Purchaser To Finance
Listing Terms Purchaser To Finance
Pets Description Aquariums, Birds, Caged Mammals, Cats, Dogs
Read Less
Bought with eXp Realty
GET MORE INFORMATION





