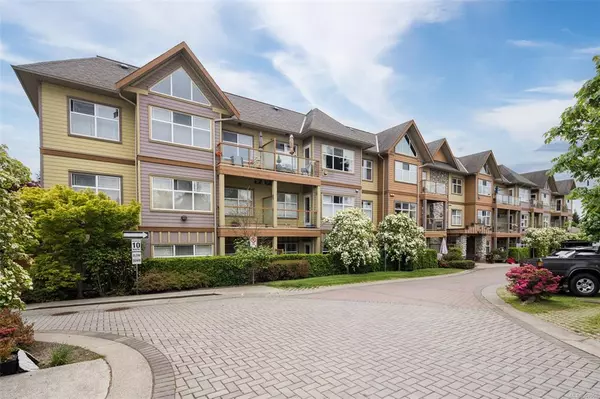For more information regarding the value of a property, please contact us for a free consultation.
1959 Polo Park Crt #205 Central Saanich, BC V8M 2K1
Want to know what your home might be worth? Contact us for a FREE valuation!

Our team is ready to help you sell your home for the highest possible price ASAP
Key Details
Sold Price $499,900
Property Type Condo
Sub Type Condo Apartment
Listing Status Sold
Purchase Type For Sale
Square Footage 773 sqft
Price per Sqft $646
MLS Listing ID 907068
Sold Date 07/28/22
Style Condo
Bedrooms 2
HOA Fees $306/mo
Rental Info Some Rentals
Year Built 2004
Annual Tax Amount $1,792
Tax Year 2021
Lot Size 871 Sqft
Acres 0.02
Property Description
AMAZING PRICING, Beautifully maintained gardens surround at Polo Park's Heritage Green building, this bright WEST facing condo enjoys the quiet side of the building & the convenience of walking distance to Saanichton amenities including shopping. transit, tennis & parks. Quality built & well maintained over the yrs, the complex & neighboring community is well deserving of its sought after reputation. Inside, the generous kitchen has NEWER SAMSUNG FRIDGE, STOVE, OTR MICROWAVE, ample cupboards, clean décor & a sizable eating bar is great for entertaining. The master suite w/ walk-thru closet & adjoining 4-piece bath for convenience. Second bedroom is a den no window no closet. Open living & dining areas w/ feature electric f/p, in-unit laundry, secure u/g parking, 9' ceilings, separate storage & much more. Pet friendly & well managed with good contingency. This unit is perfect for retirees, first-time home buyers. Close to airport & ferries.
Location
Province BC
County Capital Regional District
Area Cs Saanichton
Direction West
Rooms
Main Level Bedrooms 2
Kitchen 1
Interior
Interior Features Dining/Living Combo, Eating Area, Storage
Heating Baseboard, Electric
Cooling None
Flooring Carpet, Linoleum
Fireplaces Number 1
Fireplaces Type Electric, Living Room
Fireplace 1
Window Features Blinds,Insulated Windows,Vinyl Frames
Appliance Dishwasher, F/S/W/D, Microwave, Range Hood
Laundry In House
Exterior
Exterior Feature Balcony/Patio, Sprinkler System
Utilities Available Cable To Lot, Electricity To Lot, Garbage, Phone To Lot, Recycling, Underground Utilities
Amenities Available Bike Storage, Common Area, Elevator(s), Private Drive/Road
Roof Type Asphalt Torch On,Fibreglass Shingle
Handicap Access No Step Entrance, Wheelchair Friendly
Total Parking Spaces 1
Building
Lot Description Cleared, Irregular Lot, Level, Serviced
Building Description Cement Fibre,Insulation: Ceiling,Insulation: Walls,Wood, Condo
Faces West
Story 3
Foundation Poured Concrete
Sewer Sewer Connected
Water Municipal, To Lot
Structure Type Cement Fibre,Insulation: Ceiling,Insulation: Walls,Wood
Others
HOA Fee Include Insurance,Sewer,Water
Restrictions ALR: No
Tax ID 026-016-702
Ownership Freehold/Strata
Pets Allowed Aquariums, Birds, Caged Mammals, Cats, Dogs, Number Limit
Read Less
Bought with eXp Realty
GET MORE INFORMATION





