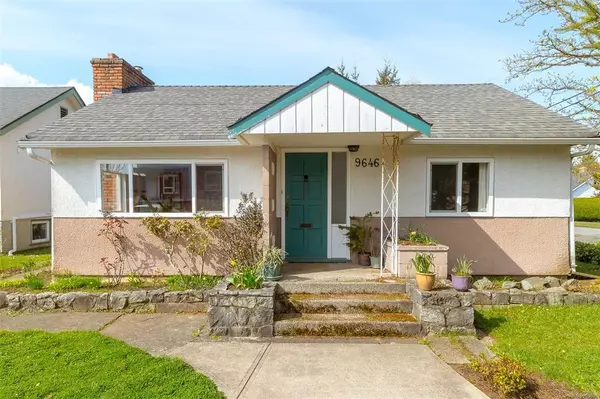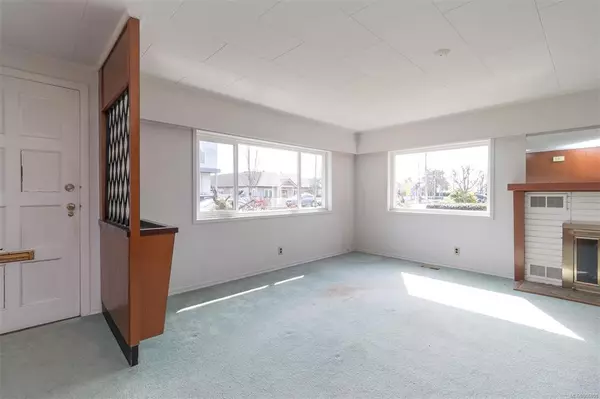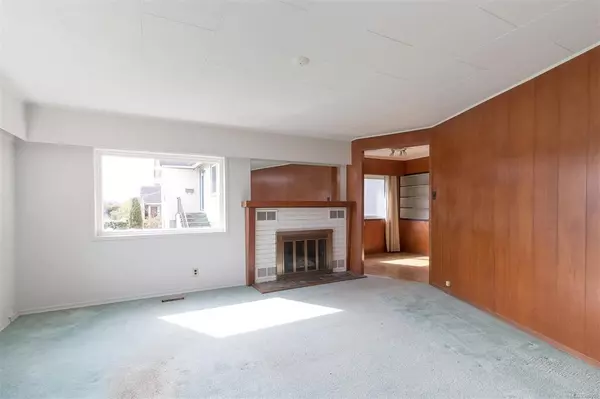For more information regarding the value of a property, please contact us for a free consultation.
9646 Fifth St Sidney, BC V8L 2W6
Want to know what your home might be worth? Contact us for a FREE valuation!

Our team is ready to help you sell your home for the highest possible price ASAP
Key Details
Sold Price $750,000
Property Type Single Family Home
Sub Type Single Family Detached
Listing Status Sold
Purchase Type For Sale
Square Footage 958 sqft
Price per Sqft $782
MLS Listing ID 906808
Sold Date 08/18/22
Style Main Level Entry with Lower Level(s)
Bedrooms 2
Rental Info Unrestricted
Year Built 1946
Annual Tax Amount $2,795
Tax Year 2021
Lot Size 5,662 Sqft
Acres 0.13
Property Description
Great home providing a total of 5,500 sq ft, RM-5 Multi Family Housing Zoned property in the centre of beautiful Sidney by the Sea. This home sits on a flat rectangular, level lot that fronts Fifth St. and backs onto a lane for rear access & parking. The home is in great condition for a family looking for a great place to call home or an investor wanting a long term holding property. This wonderful home is located in a highly desirable location, a 5 minute walk to the ocean, waterfront walkways, parks, shopping, restaurants & bars. Close to all levels of schools, airport, ferries, recreation & cycling on the Lockside Trail. Prospective purchasers should contact the planning department at the Town of Sidney to check for possible development options.
Location
Province BC
County Capital Regional District
Area Si Sidney South-East
Zoning RM5
Direction East
Rooms
Other Rooms Storage Shed
Basement Not Full Height, Unfinished, With Windows
Main Level Bedrooms 2
Kitchen 1
Interior
Interior Features Dining Room
Heating Forced Air, Natural Gas
Cooling None
Fireplaces Number 1
Fireplaces Type Gas
Fireplace 1
Appliance F/S/W/D
Laundry In House
Exterior
Exterior Feature Balcony/Patio, Fencing: Partial, Garden
Carport Spaces 1
Roof Type Fibreglass Shingle
Parking Type Driveway, Carport, On Street
Total Parking Spaces 2
Building
Lot Description Cleared, Corner, Easy Access, Family-Oriented Neighbourhood, Landscaped, Level, Marina Nearby, Near Golf Course, Recreation Nearby, Sidewalk
Building Description Concrete,Frame Wood,Insulation: Ceiling,Stucco, Main Level Entry with Lower Level(s)
Faces East
Foundation Poured Concrete
Sewer Sewer Connected
Water Municipal
Architectural Style Character
Additional Building None
Structure Type Concrete,Frame Wood,Insulation: Ceiling,Stucco
Others
Restrictions Easement/Right of Way
Tax ID 003-985-172
Ownership Freehold
Pets Description Aquariums, Birds, Caged Mammals, Cats, Dogs
Read Less
Bought with eXp Realty
GET MORE INFORMATION





