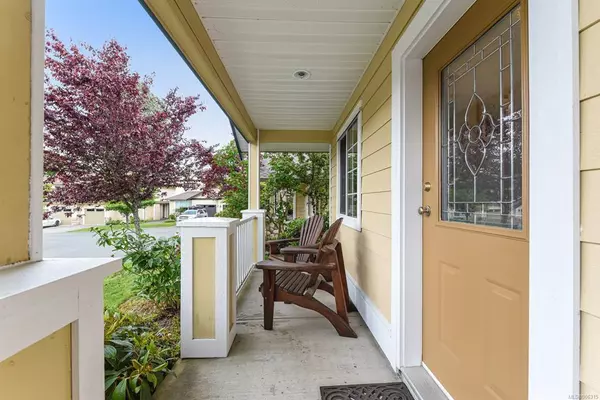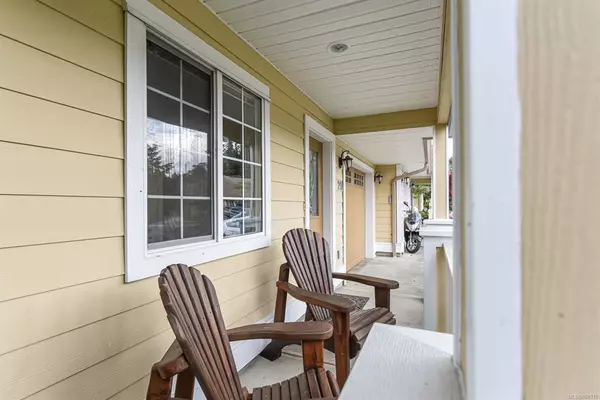For more information regarding the value of a property, please contact us for a free consultation.
2728 1st St #20 Courtenay, BC V9N 4A4
Want to know what your home might be worth? Contact us for a FREE valuation!

Our team is ready to help you sell your home for the highest possible price ASAP
Key Details
Sold Price $540,000
Property Type Townhouse
Sub Type Row/Townhouse
Listing Status Sold
Purchase Type For Sale
Square Footage 1,407 sqft
Price per Sqft $383
Subdivision Terrace View
MLS Listing ID 906315
Sold Date 08/31/22
Style Main Level Entry with Upper Level(s)
Bedrooms 3
HOA Fees $304/mo
Rental Info Some Rentals
Year Built 2006
Annual Tax Amount $2,404
Tax Year 2021
Property Description
Welcome to Terrace View, in the heart of Downtown Courtenay but nestled in the supernatural Puntledge Park area, just steps to trails, playground & river access.This very functional layout offers 1407sqft of living space over 2 levels.Main level entry includes a laundry room, 4pc, kitchen with open plan living/dining with electric fireplace & slider door access to the 16x10 patio with privacy screens & lawn space.Main level also conveniently offers the primary bedroom with bay window & backyard views.Head upstairs for an additional 2 bedrooms (perfect for kids, guests, or hobby/office room), another 4pc & a landing large enough for a desk.Single car garage for secure parking with additional parking space in the driveway.A healthy contingency fund, rentals available at a limited amount, children's playground on site, no age rules & pets allowed with restrictions (see Bylaws).Modern finishing & move-in ready. This is a lifestyle choice in a newer building in a sought after neighbourhood.
Location
Province BC
County Courtenay, City Of
Area Cv Courtenay City
Zoning R-3B
Direction Northwest
Rooms
Basement None
Main Level Bedrooms 1
Kitchen 1
Interior
Interior Features Dining/Living Combo
Heating Baseboard, Electric
Cooling None
Fireplaces Number 1
Fireplaces Type Electric
Fireplace 1
Appliance Dishwasher, Dryer, Garburator, Microwave, Oven/Range Gas, Refrigerator, Washer
Laundry In House
Exterior
Exterior Feature Balcony/Patio, Garden, Playground
Garage Spaces 1.0
Utilities Available Garbage, Recycling
Roof Type Asphalt Shingle
Handicap Access No Step Entrance
Total Parking Spaces 1
Building
Lot Description Central Location, Easy Access, Family-Oriented Neighbourhood, Landscaped, Marina Nearby, Quiet Area, Recreation Nearby, Shopping Nearby, Southern Exposure
Building Description Cement Fibre,Insulation All, Main Level Entry with Upper Level(s)
Faces Northwest
Story 2
Foundation Slab
Sewer Sewer Connected
Water Municipal
Additional Building None
Structure Type Cement Fibre,Insulation All
Others
Restrictions Easement/Right of Way,Restrictive Covenants
Tax ID 026-805-219
Ownership Freehold/Strata
Pets Allowed Birds
Read Less
Bought with RE/MAX Ocean Pacific Realty (CX)
GET MORE INFORMATION





