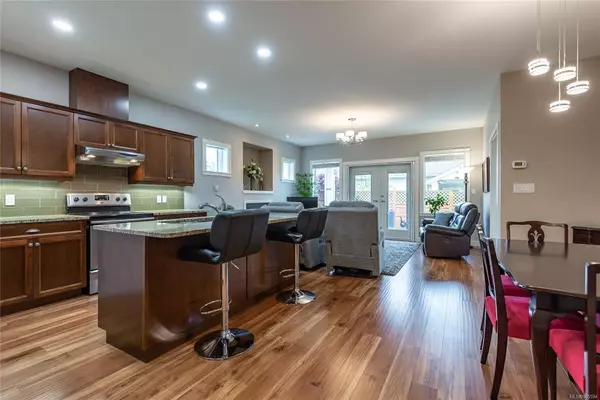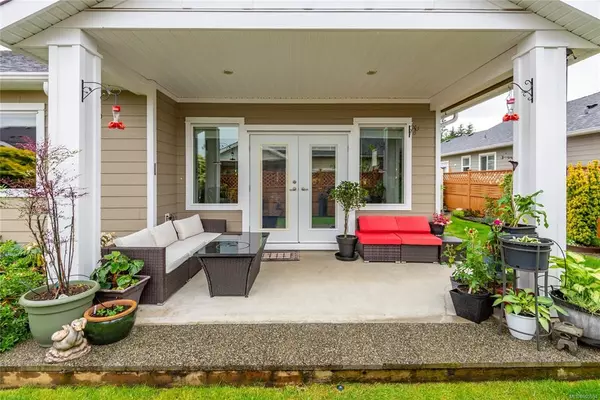For more information regarding the value of a property, please contact us for a free consultation.
3647 Vermont Pl #34 Campbell River, BC V9H 0B9
Want to know what your home might be worth? Contact us for a FREE valuation!

Our team is ready to help you sell your home for the highest possible price ASAP
Key Details
Sold Price $630,000
Property Type Townhouse
Sub Type Row/Townhouse
Listing Status Sold
Purchase Type For Sale
Square Footage 1,475 sqft
Price per Sqft $427
Subdivision Willow Green Patio Homes
MLS Listing ID 905594
Sold Date 07/25/22
Style Rancher
Bedrooms 2
HOA Fees $120/mo
Rental Info Some Rentals
Year Built 2012
Annual Tax Amount $3,653
Tax Year 2021
Lot Size 4,356 Sqft
Acres 0.1
Property Description
Fabulous two bedroom plus den 1475 sq ft attached Patio Home in Willow Green Estates. This home has 9-foot ceilings with an open concept living perfect for entertaining. Cozy up to your gas fireplace in the living room with French doors leading onto a covered patio perfect for summer dining. The backyard is beautifully landscaped, fully fenced, and low maintenance. The kitchen is the heart of the home, with granite counters and a full-sized kitchen island. The primary bedroom and ensuite will not disappoint, complete with double sink vanity and separate closets. The house has a functional layout with a second bedroom, den, and full bathroom at the other end of the home, perfect for hosting friends and family. This home is complete with a double car garage which allows you to store all your toys and toolslocated in one of Campbell Rivers's most desirable neighborhoods. Don't miss out; this home won't last long.
Location
Province BC
County Campbell River, City Of
Area Cr Willow Point
Zoning RM-1
Direction Southeast
Rooms
Other Rooms Storage Shed
Basement Crawl Space
Main Level Bedrooms 2
Kitchen 1
Interior
Interior Features Dining/Living Combo, French Doors
Heating Electric, Heat Pump
Cooling Air Conditioning
Flooring Carpet, Laminate, Vinyl
Fireplaces Number 1
Fireplaces Type Gas
Fireplace 1
Window Features Vinyl Frames
Appliance Dishwasher, F/S/W/D
Laundry In House
Exterior
Exterior Feature Balcony/Patio, Fencing: Full, Garden, Lighting, Low Maintenance Yard
Garage Spaces 2.0
Utilities Available Natural Gas To Lot
Amenities Available Clubhouse
Roof Type Asphalt Shingle
Handicap Access Ground Level Main Floor
Total Parking Spaces 7
Building
Lot Description Central Location, Easy Access, Quiet Area, Recreation Nearby, Shopping Nearby, Southern Exposure
Building Description Cement Fibre,Insulation All, Rancher
Faces Southeast
Story 1
Foundation Poured Concrete
Sewer Sewer Connected
Water Municipal
Architectural Style Patio Home
Additional Building None
Structure Type Cement Fibre,Insulation All
Others
HOA Fee Include Garbage Removal,Insurance,Maintenance Grounds,Recycling
Restrictions ALR: No
Tax ID 028-575-903
Ownership Freehold/Strata
Pets Allowed Cats, Dogs, Number Limit
Read Less
Bought with Royal LePage Advance Realty




