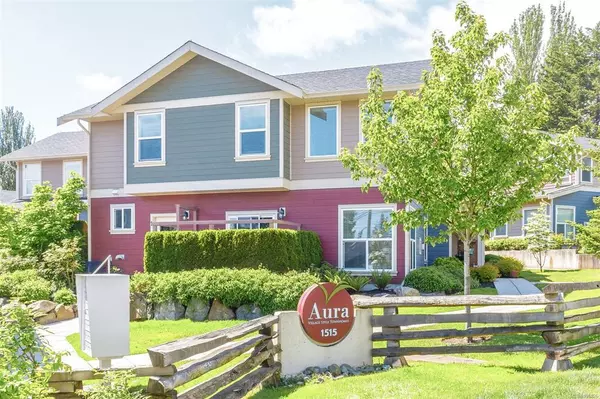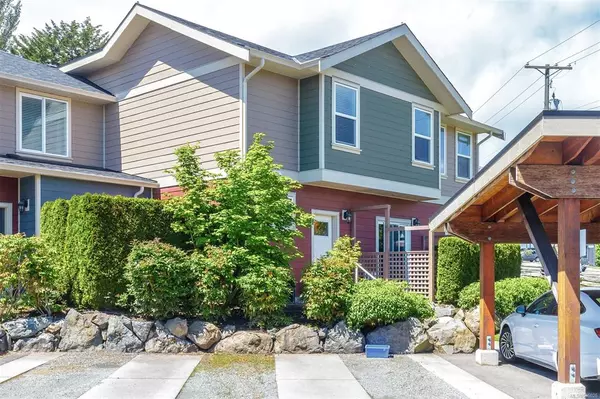For more information regarding the value of a property, please contact us for a free consultation.
1515 Keating Cross Rd #1 Central Saanich, BC V8M 1W9
Want to know what your home might be worth? Contact us for a FREE valuation!

Our team is ready to help you sell your home for the highest possible price ASAP
Key Details
Sold Price $749,000
Property Type Townhouse
Sub Type Row/Townhouse
Listing Status Sold
Purchase Type For Sale
Square Footage 1,465 sqft
Price per Sqft $511
MLS Listing ID 906026
Sold Date 07/14/22
Style Main Level Entry with Upper Level(s)
Bedrooms 3
HOA Fees $465/mo
Rental Info Unrestricted
Year Built 2015
Annual Tax Amount $3,011
Tax Year 2022
Lot Size 1,306 Sqft
Acres 0.03
Property Description
Stunning and bright 3BR, 3BA Brentwood Bay townhouse in the sought after Aura complete just came available. The show-home suite in the complex features, 9ft ceiling on the main, quartz counter tops in kitchen and bathrooms, high efficiency gas fireplace, gas BBQ, heated ensuite flooring, 2 parking spots, enclosed patio just to name a few. On the main there is open concept kitchen with dining area and living area, office/storage room, fireplace, and a powder room. Upstairs you will find the three bedrooms, laundry, and walk in storage. The main bedroom has a walk in closet and heated floors in the ensuite. In the complex, there is outdoor play area for the kids, bike room and a great community of owners. Dont miss out on this opportunity.
Location
Province BC
County Capital Regional District
Area Cs Keating
Direction South
Rooms
Basement None
Kitchen 1
Interior
Heating Electric, Forced Air, Natural Gas
Cooling None
Fireplaces Number 1
Fireplaces Type Gas
Fireplace 1
Laundry In House
Exterior
Carport Spaces 1
Roof Type Asphalt Shingle
Parking Type Detached, Carport
Total Parking Spaces 2
Building
Lot Description Irregular Lot
Building Description Cement Fibre,Wood, Main Level Entry with Upper Level(s)
Faces South
Story 2
Foundation Poured Concrete
Sewer Sewer To Lot
Water Municipal
Structure Type Cement Fibre,Wood
Others
Tax ID 029-536-936
Ownership Freehold/Strata
Pets Description Cats, Dogs
Read Less
Bought with eXp Realty
GET MORE INFORMATION





