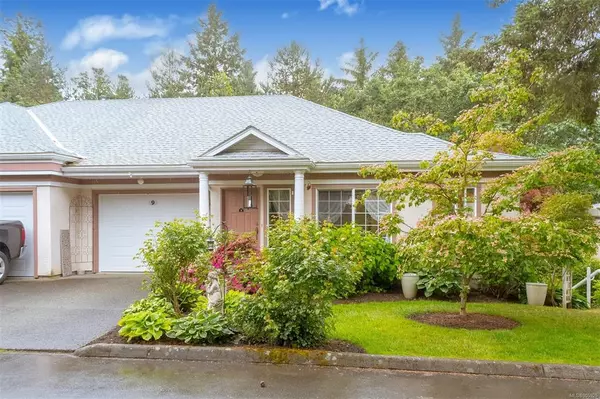For more information regarding the value of a property, please contact us for a free consultation.
14 Erskine Lane #9 View Royal, BC V8Z 7J7
Want to know what your home might be worth? Contact us for a FREE valuation!

Our team is ready to help you sell your home for the highest possible price ASAP
Key Details
Sold Price $720,000
Property Type Townhouse
Sub Type Row/Townhouse
Listing Status Sold
Purchase Type For Sale
Square Footage 1,905 sqft
Price per Sqft $377
Subdivision View Royal Estates
MLS Listing ID 905925
Sold Date 08/15/22
Style Main Level Entry with Lower Level(s)
Bedrooms 3
HOA Fees $515/mo
Rental Info No Rentals
Year Built 1994
Annual Tax Amount $2,257
Tax Year 2021
Lot Size 2,178 Sqft
Acres 0.05
Property Description
Welcome to View Royal Estates, your perfect family home WITH MAIN LEVEL LIVING, an all-age family & small pet friendly strata located in the Eagle Creek/Ridge area. Feels just like a single family home with almost 2000 SF, full lower level, large single car garage and plenty of outdoor space. Main level living room includes gas fireplace, dining room & large eat-in area off the large kitchen. Updated laminate flooring, NEW ROOF, gas fireplace, and beautiful white cabinetry all enhance this beautiful home. Relax on the quiet patio, backing on to green-space for added privacy & a peaceful view. Situated in a quiet area with plenty of wonderful neighbours, this professionally managed & proactive strata complex offers a wonderful club house with a full kitchen, large event room, patio, BBQ, exercise equipment and a pool table. Fabulous location, walking distance to Eagle Ridge Shopping Centre, hospital, Thetis Lake Park and galloping goose trails.
Location
Province BC
County Capital Regional District
Area Vr Hospital
Direction North
Rooms
Basement Finished
Main Level Bedrooms 1
Kitchen 1
Interior
Interior Features Breakfast Nook, Closet Organizer, Eating Area, French Doors, Soaker Tub, Storage
Heating Baseboard, Electric, Natural Gas
Cooling None
Flooring Linoleum, Tile, Wood
Fireplaces Number 1
Fireplaces Type Gas, Living Room
Equipment Central Vacuum, Electric Garage Door Opener
Fireplace 1
Window Features Blinds,Screens
Appliance Dishwasher, Dryer, Oven/Range Electric, Range Hood, Refrigerator, Washer
Laundry In Unit
Exterior
Exterior Feature Balcony/Patio
Garage Spaces 1.0
Amenities Available Clubhouse, Fitness Centre, Recreation Room
Roof Type Asphalt Shingle
Handicap Access Ground Level Main Floor, No Step Entrance, Wheelchair Friendly
Parking Type Attached, Driveway, Garage
Total Parking Spaces 2
Building
Lot Description Rectangular Lot, Serviced, Wooded Lot
Building Description Frame Wood,Stucco, Main Level Entry with Lower Level(s)
Faces North
Story 2
Foundation Poured Concrete
Sewer Sewer To Lot
Water Municipal
Structure Type Frame Wood,Stucco
Others
HOA Fee Include Garbage Removal,Insurance,Maintenance Grounds,Property Management,Water
Tax ID 018-772-676
Ownership Freehold/Strata
Acceptable Financing Purchaser To Finance
Listing Terms Purchaser To Finance
Pets Description Aquariums, Birds, Caged Mammals, Cats, Dogs
Read Less
Bought with Greenaway Realty Ltd.
GET MORE INFORMATION





