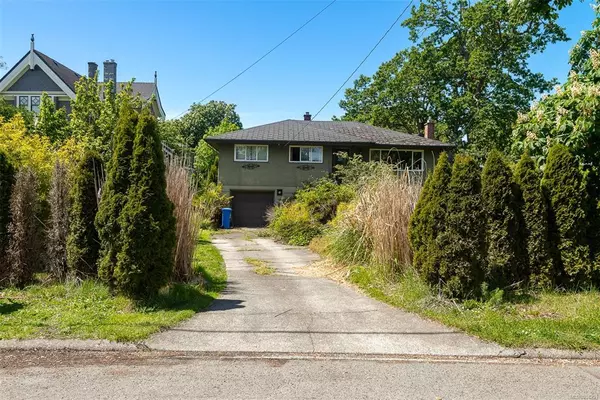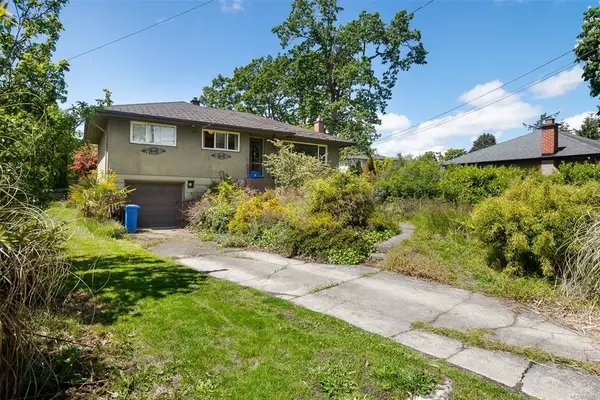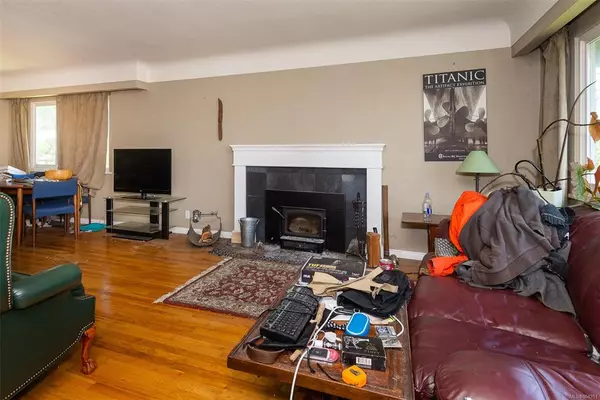For more information regarding the value of a property, please contact us for a free consultation.
824 Monterey Ave Oak Bay, BC V8S 4V2
Want to know what your home might be worth? Contact us for a FREE valuation!

Our team is ready to help you sell your home for the highest possible price ASAP
Key Details
Sold Price $1,270,000
Property Type Single Family Home
Sub Type Single Family Detached
Listing Status Sold
Purchase Type For Sale
Square Footage 1,862 sqft
Price per Sqft $682
MLS Listing ID 904251
Sold Date 07/29/22
Style Main Level Entry with Lower Level(s)
Bedrooms 5
Rental Info Unrestricted
Year Built 1957
Annual Tax Amount $5,499
Tax Year 2021
Lot Size 7,840 Sqft
Acres 0.18
Lot Dimensions 67 ft wide x 117 ft deep
Property Description
Amazing Opportunity to acquire a property in South Oak Bay in a wonderful family neighbourhood across from the Monterey Middle School. Walking distance to Oak Bay Ave shops and Monterey Activity Center, Windsor Park and Oak Bay Marina. Near many beaches along Beach Drive. Bright kitchen with French doors that lead out onto a sunny (if we ever were to get sun again) deck. Original hardwood flooring, fireplace in the living room and classic coved ceilings. Three bedrooms and 4 piece bath upstairs, 2 bedrooms down, washroom and laundry and a spacious family/rec room. Single car garage and large, flat lot like a blank canvas. This lovely classic 50's home requires some love and attention but has amazing potential to be the perfect home in a very coveted area. Call to view.
Location
Province BC
County Capital Regional District
Area Ob South Oak Bay
Direction East
Rooms
Basement Finished
Main Level Bedrooms 3
Kitchen 1
Interior
Interior Features Dining/Living Combo, French Doors
Heating Electric, Forced Air, Oil
Cooling HVAC
Flooring Carpet, Linoleum, Tile, Wood
Fireplaces Type Living Room
Window Features Aluminum Frames,Blinds,Insulated Windows,Screens,Vinyl Frames
Laundry In House
Exterior
Exterior Feature Balcony/Patio, Fencing: Partial
Garage Spaces 1.0
Roof Type Asphalt Shingle
Handicap Access Primary Bedroom on Main
Total Parking Spaces 1
Building
Lot Description Curb & Gutter, Level, Rectangular Lot, Wooded Lot
Building Description Stucco, Main Level Entry with Lower Level(s)
Faces East
Foundation Poured Concrete
Sewer Sewer To Lot
Water Municipal
Structure Type Stucco
Others
Tax ID 005-262-771
Ownership Freehold
Pets Allowed Aquariums, Birds, Caged Mammals, Cats, Dogs
Read Less
Bought with Pemberton Holmes - Cloverdale




