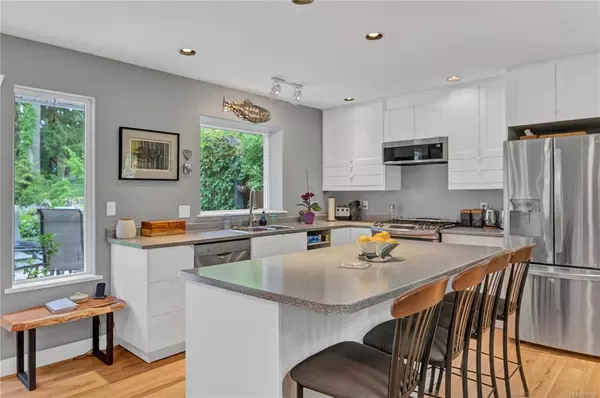For more information regarding the value of a property, please contact us for a free consultation.
8800 Clarkson Ave Black Creek, BC V9J 1A7
Want to know what your home might be worth? Contact us for a FREE valuation!

Our team is ready to help you sell your home for the highest possible price ASAP
Key Details
Sold Price $1,061,000
Property Type Single Family Home
Sub Type Single Family Detached
Listing Status Sold
Purchase Type For Sale
Square Footage 2,328 sqft
Price per Sqft $455
MLS Listing ID 905700
Sold Date 07/21/22
Style Main Level Entry with Upper Level(s)
Bedrooms 4
Rental Info Unrestricted
Year Built 1997
Annual Tax Amount $3,258
Tax Year 2021
Lot Size 0.270 Acres
Acres 0.27
Property Description
Nestled among the trees in a private setting, and just a short distance away from Saratoga Beach, you can't beat the location of this beautifully updated family home. The bright and open floor plan is complimented by newly refurbished wood floors, modern colour palette and a fully modernized kitchen complete with new countertops, hardware, sink and cabinets. Upstairs you'll find all 4 bedrooms and the laundry room. The primary bedroom offers a deluxe ensuite with dual sinks, shower and soaker tub. Through the primary bedroom and ensuite you'll find a great sized bonus room with a big window, great for an office or dressing room. Access the large back yard from either set of French doors, off of the family room or kitchen. The park like back yard features large deck, gazebo, hot tub, wired workshop, another small outbuilding (would make a perfect "she shed") and a viewing platform/seating area overlooking the treed wetland onto which the lot backs.
Location
Province BC
County Courtenay, City Of
Area Cv Merville Black Creek
Direction Southwest
Rooms
Basement Crawl Space
Kitchen 1
Interior
Heating Electric, Heat Pump
Cooling Air Conditioning
Flooring Mixed
Fireplaces Number 1
Fireplaces Type Gas
Fireplace 1
Appliance Dishwasher, F/S/W/D, Microwave
Laundry In House
Exterior
Exterior Feature Balcony/Patio, Fencing: Full, Garden
Garage Spaces 2.0
Utilities Available Cable To Lot, Electricity To Lot, Natural Gas To Lot
Roof Type Asphalt Shingle
Total Parking Spaces 4
Building
Lot Description Landscaped, Pasture, Private, Quiet Area
Building Description Frame Wood,Insulation: Ceiling,Insulation: Walls, Main Level Entry with Upper Level(s)
Faces Southwest
Foundation Poured Concrete
Sewer Septic System
Water Cooperative
Structure Type Frame Wood,Insulation: Ceiling,Insulation: Walls
Others
Tax ID 000-620-785
Ownership Freehold
Pets Allowed Aquariums, Birds, Caged Mammals, Cats, Dogs
Read Less
Bought with RE/MAX Check Realty




