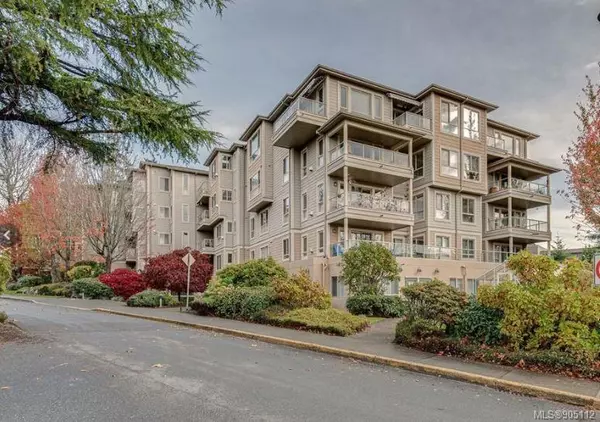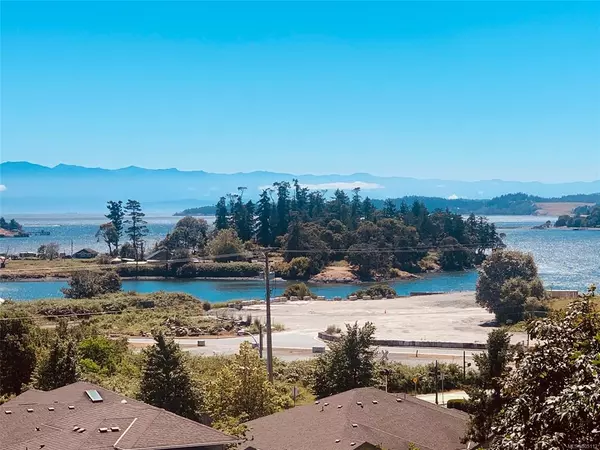For more information regarding the value of a property, please contact us for a free consultation.
121 Aldersmith Pl #301 View Royal, BC V9A 7M7
Want to know what your home might be worth? Contact us for a FREE valuation!

Our team is ready to help you sell your home for the highest possible price ASAP
Key Details
Sold Price $590,000
Property Type Condo
Sub Type Condo Apartment
Listing Status Sold
Purchase Type For Sale
Square Footage 1,114 sqft
Price per Sqft $529
MLS Listing ID 905112
Sold Date 11/14/22
Style Condo
Bedrooms 2
HOA Fees $446/mo
Rental Info No Rentals
Year Built 1999
Annual Tax Amount $1,860
Tax Year 2022
Lot Size 1,306 Sqft
Acres 0.03
Property Description
Spacious & bright South West corner unit in the "Silverwood". Fabulous panoramic Ocean & Mountain views towards the Olympic Mountains & the Juan de Fuca Strait. 55+ Adult complex in View Royal conveniently located behind Admirals Walk which includes Thrifty Foods, shops, coffee & restaurants. Built in 1999, w/ over 1100 sq/ft, 2 large bedrooms, 2 baths; master bdrm w/ 4 piece ensuite & walk-in closet. South facing kitchen with tile back splash & eating area. Living-room w/ feature gas F/P (gas incl in strata fee) & sliders to sunny, covered balcony & in suite laundry. VIEWS from every room. Building amenities include Activity room w/ guest suite, greenhouse, garden plots, fitness room & workshop. Separate storage, 1 in-ground secure parking spot. Small pets allowed (see Bylaws). Short walk to the Gorge, Portage Park, E&N Rail Trail connecting to Galloping Goose and main bus routes. 10 min. to downtown Victoria. LOCATION, LOCATION!
Location
Province BC
County Capital Regional District
Area Vr Glentana
Direction Northeast
Rooms
Main Level Bedrooms 2
Kitchen 1
Interior
Interior Features Eating Area
Heating Baseboard, Electric, Natural Gas
Cooling None
Flooring Carpet, Linoleum
Fireplaces Number 1
Fireplaces Type Gas, Living Room
Fireplace 1
Window Features Blinds
Appliance Dishwasher, F/S/W/D
Laundry In Unit
Exterior
Exterior Feature Balcony/Patio
Amenities Available Elevator(s), Recreation Room, Other
View Y/N 1
View Mountain(s), Valley
Roof Type Asphalt Torch On
Parking Type Attached, Underground
Total Parking Spaces 1
Building
Lot Description Irregular Lot
Building Description Cement Fibre, Condo
Faces Northeast
Story 4
Foundation Poured Concrete
Sewer Sewer To Lot
Water Municipal
Structure Type Cement Fibre
Others
HOA Fee Include Garbage Removal,Gas,Insurance,Maintenance Grounds,Property Management,Sewer,Water
Tax ID 024-645-893
Ownership Freehold/Strata
Acceptable Financing Purchaser To Finance
Listing Terms Purchaser To Finance
Pets Description Aquariums, Birds, Caged Mammals, Cats, Dogs, Number Limit, Size Limit
Read Less
Bought with eXp Realty
GET MORE INFORMATION





