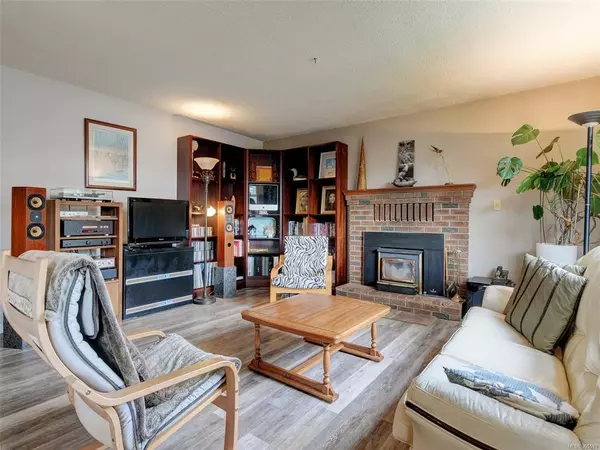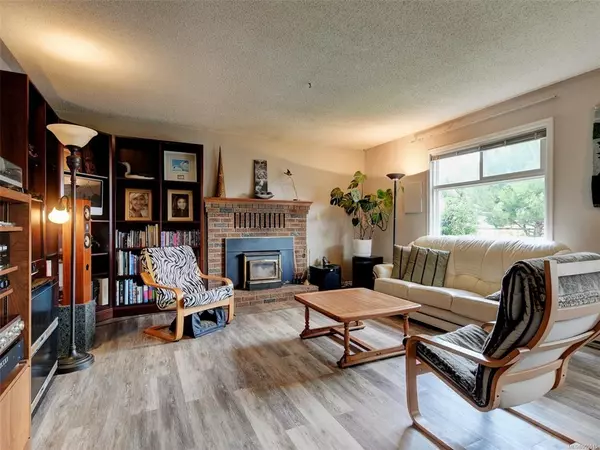For more information regarding the value of a property, please contact us for a free consultation.
2259 Henry Ave Sidney, BC V8L 2A8
Want to know what your home might be worth? Contact us for a FREE valuation!

Our team is ready to help you sell your home for the highest possible price ASAP
Key Details
Sold Price $999,900
Property Type Single Family Home
Sub Type Single Family Detached
Listing Status Sold
Purchase Type For Sale
Square Footage 1,708 sqft
Price per Sqft $585
MLS Listing ID 905515
Sold Date 09/02/22
Style Rancher
Bedrooms 3
Rental Info Unrestricted
Year Built 1980
Annual Tax Amount $3,702
Tax Year 2021
Lot Size 10,018 Sqft
Acres 0.23
Property Description
Looking for the perfect single level home in Sidney? Here it is! Situated in a quiet private neighbourhood but still just a few minute walk to down town Sidney and all its amenities! This home features 3 bedrooms and attached 1 bed, 1 bath in-law suite with kitchenette. Back yard is fenced with mature landscape, fruit trees and over 600 square feet of deck and patio space! Separate storage offers plenty of space for your toys and gardening gear. The homes interior and exterior has been tastefully updated to provide the new owner with a turn key experience, just move in and enjoy! Book your private showing today and come experience this great offering in one of Victoria's best communities!
Location
Province BC
County Capital Regional District
Area Si Sidney North-East
Zoning R1.2
Direction South
Rooms
Other Rooms Guest Accommodations, Storage Shed
Basement None
Main Level Bedrooms 3
Kitchen 2
Interior
Interior Features Dining/Living Combo, Eating Area, French Doors, Storage
Heating Baseboard, Electric, Wood
Cooling None
Flooring Carpet, Laminate, Linoleum, Tile
Fireplaces Number 1
Fireplaces Type Insert, Living Room, Wood Stove
Fireplace 1
Window Features Blinds,Insulated Windows,Screens,Vinyl Frames
Appliance F/S/W/D
Laundry In House
Exterior
Exterior Feature Balcony/Patio, Fencing: Partial
Utilities Available Cable To Lot, Compost, Electricity To Lot, Garbage, Phone To Lot, Recycling
Roof Type Asphalt Shingle
Handicap Access Ground Level Main Floor, No Step Entrance, Primary Bedroom on Main, Wheelchair Friendly
Parking Type Driveway, Guest, RV Access/Parking
Total Parking Spaces 4
Building
Lot Description Irregular Lot, Level, Private, Serviced
Building Description Frame Wood,Insulation: Ceiling,Insulation: Walls,Stucco,Wood, Rancher
Faces South
Foundation Poured Concrete
Sewer Sewer Connected, Sewer To Lot
Water Municipal, To Lot
Structure Type Frame Wood,Insulation: Ceiling,Insulation: Walls,Stucco,Wood
Others
Tax ID 000-227-706
Ownership Freehold
Pets Description Aquariums, Birds, Caged Mammals, Cats, Dogs
Read Less
Bought with Pemberton Holmes Ltd. - Oak Bay
GET MORE INFORMATION





