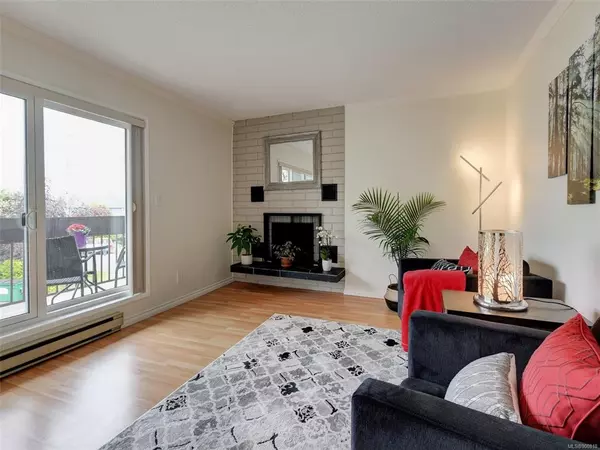For more information regarding the value of a property, please contact us for a free consultation.
10160 Third St #302 Sidney, BC V8L 3B6
Want to know what your home might be worth? Contact us for a FREE valuation!

Our team is ready to help you sell your home for the highest possible price ASAP
Key Details
Sold Price $485,000
Property Type Condo
Sub Type Condo Apartment
Listing Status Sold
Purchase Type For Sale
Square Footage 919 sqft
Price per Sqft $527
Subdivision Amherst Gardens
MLS Listing ID 900818
Sold Date 07/29/22
Style Condo
Bedrooms 2
HOA Fees $417/mo
Rental Info Some Rentals
Year Built 1982
Annual Tax Amount $1,815
Tax Year 2021
Lot Size 871 Sqft
Acres 0.02
Property Description
Welcome to Amherst Gardens. A desirable, well-maintained complex in beautiful Sidney-By-The-Sea. A prime location at the end of Third St, just one block to the ocean for beachcombing or kayak launching. A leisurely walk to the shops & restaurants on Beacon Ave, Parks, Schools & Recreation facilities. Quick access to transit, BC Ferries & the Airport. This beautifully updated corner unit offers 2 spacious bedrooms, 1 bathroom, large bright living room with a cozy wood-burning fireplace. Sliding glass doors open out to the spacious sun-filled deck for entertaining. Bright kitchen with eating nook, granite countertops & backsplash, and newer stainless appliances. In-suite laundry, huge in-suite storage/pantry room, custom blinds throughout, laminate & tile floors & has been freshly painted. This building is pet friendly, age 16 plus, some rentals, parking is included. See virtual tour. A great value in todays market. Call today.
Location
Province BC
County Capital Regional District
Area Si Sidney North-East
Direction West
Rooms
Main Level Bedrooms 2
Kitchen 1
Interior
Interior Features Closet Organizer, Eating Area, Storage
Heating Baseboard, Electric
Cooling None
Flooring Laminate, Tile
Fireplaces Number 1
Fireplaces Type Heatilator, Living Room, Wood Burning
Fireplace 1
Window Features Blinds,Window Coverings
Appliance Dishwasher, Dryer, Oven/Range Gas, Range Hood, Refrigerator, Washer
Laundry In Unit
Exterior
Exterior Feature Balcony/Patio
Amenities Available Elevator(s)
Roof Type Asphalt Shingle
Handicap Access Primary Bedroom on Main
Parking Type Detached, Other
Total Parking Spaces 1
Building
Lot Description Corner, Landscaped, Level, Marina Nearby, Rectangular Lot, Shopping Nearby
Building Description Insulation: Ceiling,Insulation: Walls,Stucco,Wood, Condo
Faces West
Story 3
Foundation Poured Concrete
Sewer Sewer To Lot
Water Municipal
Architectural Style West Coast
Additional Building None
Structure Type Insulation: Ceiling,Insulation: Walls,Stucco,Wood
Others
HOA Fee Include Caretaker,Garbage Removal,Insurance,Maintenance Grounds,Property Management,Water
Tax ID 000-936-871
Ownership Freehold/Strata
Acceptable Financing Purchaser To Finance
Listing Terms Purchaser To Finance
Pets Description Cats, Dogs
Read Less
Bought with Macdonald Realty Ltd. (Sid)
GET MORE INFORMATION





