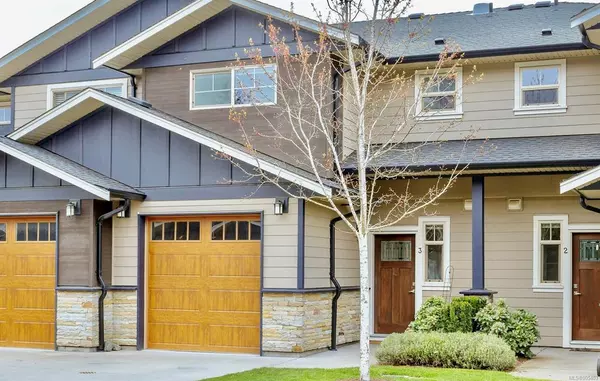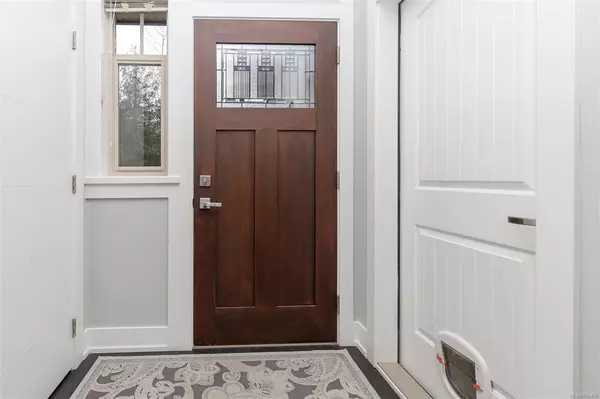For more information regarding the value of a property, please contact us for a free consultation.
3621 Kaiser Lane #3 Colwood, BC V9C 0K7
Want to know what your home might be worth? Contact us for a FREE valuation!

Our team is ready to help you sell your home for the highest possible price ASAP
Key Details
Sold Price $785,000
Property Type Townhouse
Sub Type Row/Townhouse
Listing Status Sold
Purchase Type For Sale
Square Footage 1,502 sqft
Price per Sqft $522
Subdivision Latoria Heights
MLS Listing ID 905403
Sold Date 08/26/22
Style Main Level Entry with Upper Level(s)
Bedrooms 3
HOA Fees $280/mo
Rental Info Unrestricted
Year Built 2015
Annual Tax Amount $2,948
Tax Year 2021
Lot Size 1,742 Sqft
Acres 0.04
Property Description
Fantastic Value Here!! This is your opportunity to purchase a lovely townhome in the quiet family and pet oriented Latoria Heights!! You'll appreciate this super functional open concept floor plan that features a terrific kitchen and a huge living room and dining room that opens onto your private patio and backyard. The 9' ceilings with crown moldings, wide plank flooring and stone fireplace surround work beautifully together to create a warm and inviting decor. The kitchen features wood cabinets, quartz countertops and a convenient breakfast bar. Upstairs you'll find 3 generous size bedrooms, the primary bedroom offers a walk in closet and a 3 piece ensuite bathroom. The laundry is ideally located on the upper level, complete with a laundry sink! An added bonus is the 4' 9" crawl space that has stairs down to it...it's perfect for all your storage needs! And to top it off.. Heat & Cool economically with the Geothermal forced air Heat and Cooling system! Walk to the Red Barn Market!!
Location
Province BC
County Capital Regional District
Area Co Latoria
Direction West
Rooms
Basement Crawl Space
Kitchen 1
Interior
Interior Features Dining/Living Combo, Light Pipe
Heating Electric, Forced Air, Geothermal, Other
Cooling Air Conditioning
Flooring Tile, Wood
Fireplaces Number 1
Fireplaces Type Electric, Living Room
Equipment Central Vacuum, Electric Garage Door Opener
Fireplace 1
Appliance Dishwasher, F/S/W/D, Range Hood
Laundry In Unit
Exterior
Exterior Feature Balcony/Patio, Fencing: Partial
Garage Spaces 1.0
Utilities Available Garbage, Geothermal, Recycling
Amenities Available Common Area, Private Drive/Road
Roof Type Asphalt Shingle
Handicap Access Ground Level Main Floor, No Step Entrance
Parking Type Attached, Garage
Total Parking Spaces 2
Building
Lot Description Irregular Lot, Level, Private, Serviced, Wooded Lot
Building Description Cement Fibre,Frame Wood,Wood, Main Level Entry with Upper Level(s)
Faces West
Story 2
Foundation Poured Concrete
Sewer Sewer To Lot
Water Municipal
Structure Type Cement Fibre,Frame Wood,Wood
Others
HOA Fee Include Garbage Removal,Property Management,Sewer,Water
Tax ID 029-704-472
Ownership Freehold/Strata
Pets Description Aquariums, Birds, Caged Mammals, Cats, Dogs, Size Limit
Read Less
Bought with eXp Realty
GET MORE INFORMATION





