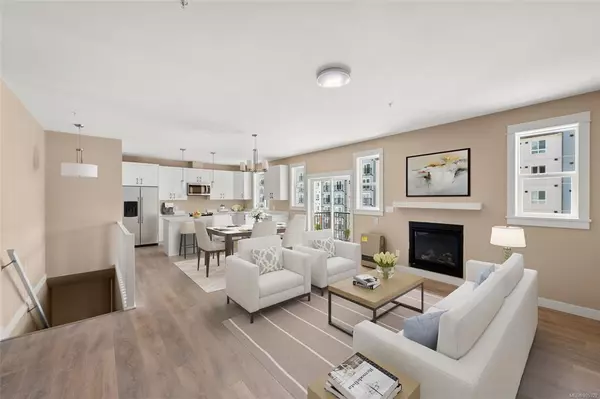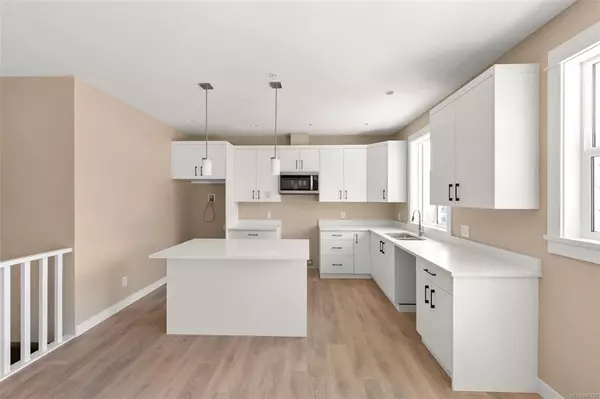For more information regarding the value of a property, please contact us for a free consultation.
7 West Park Pl View Royal, BC V9B 3R9
Want to know what your home might be worth? Contact us for a FREE valuation!

Our team is ready to help you sell your home for the highest possible price ASAP
Key Details
Sold Price $872,000
Property Type Townhouse
Sub Type Row/Townhouse
Listing Status Sold
Purchase Type For Sale
Square Footage 1,910 sqft
Price per Sqft $456
Subdivision West Park At Thetis
MLS Listing ID 905322
Sold Date 09/22/22
Style Main Level Entry with Lower Level(s)
Bedrooms 4
HOA Fees $328/mo
Rental Info Unrestricted
Year Built 2022
Annual Tax Amount $1
Tax Year 2021
Lot Size 2,178 Sqft
Acres 0.05
Property Description
One of our largest suites, this spacious end-suite offers a large open plan main level with a no-step primary suite on main level. On the lower level, you’ll love the extra space with three additional bedrooms, a family room, and a full double garage. Enjoy the unbeatable combination of quality and value that thousands of Limona clients appreciate including a gas fireplace, spacious kitchen, quartz counters, a master bedroom with a double-sink ensuite & heated floor, gas-fired on demand hot water, and much more. West Park at Thetis is a new community of well-appointed townhomes backing right onto Thetis Lake Park. Lucky residents will enjoy abundant recreation opportunities on the nearby Thetis Lake Park trails plus swimming & paddling at the lake. All this, just a short drive to downtown Victoria, the heart of View Royal, or the shopping & recreation in Langford. Learn more. Price + GST. Almost complete - Fast occupancy in 3-4 wks. Photos of similar home.
Location
Province BC
County Capital Regional District
Area Vr Prior Lake
Direction North
Rooms
Basement Finished, Walk-Out Access, With Windows
Main Level Bedrooms 1
Kitchen 1
Interior
Interior Features Dining/Living Combo
Heating Forced Air, Natural Gas
Cooling None
Flooring Carpet, Laminate, Tile
Fireplaces Number 1
Fireplaces Type Gas, Living Room
Fireplace 1
Window Features Vinyl Frames
Appliance Dishwasher, Microwave, Oven/Range Electric, Refrigerator
Laundry In Unit
Exterior
Exterior Feature Balcony/Deck, Balcony/Patio, Fencing: Partial
Garage Spaces 1.0
Amenities Available Playground, Street Lighting
Roof Type Fibreglass Shingle
Handicap Access Ground Level Main Floor, Primary Bedroom on Main
Parking Type Driveway, Garage
Total Parking Spaces 2
Building
Lot Description Cul-de-sac, Hillside, Park Setting, Recreation Nearby, Rural Setting
Building Description Cement Fibre, Main Level Entry with Lower Level(s)
Faces North
Story 2
Foundation Poured Concrete
Sewer Sewer Connected
Water Municipal
Structure Type Cement Fibre
Others
HOA Fee Include Garbage Removal,Insurance,Maintenance Structure,Water
Tax ID 031-656-064
Ownership Freehold/Strata
Pets Description Aquariums, Birds, Caged Mammals, Cats, Dogs
Read Less
Bought with eXp Realty
GET MORE INFORMATION





