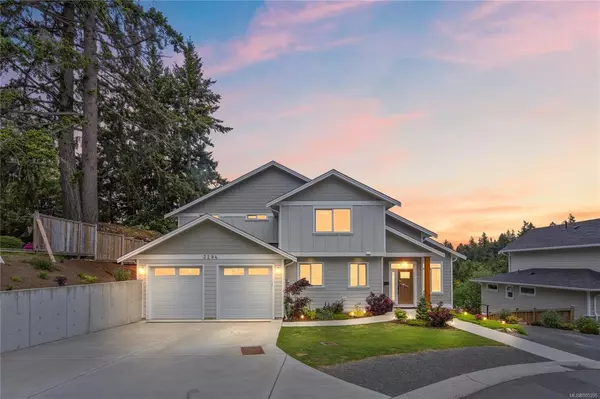For more information regarding the value of a property, please contact us for a free consultation.
3294 Marty Lane Colwood, BC V9B 1X7
Want to know what your home might be worth? Contact us for a FREE valuation!

Our team is ready to help you sell your home for the highest possible price ASAP
Key Details
Sold Price $1,500,000
Property Type Single Family Home
Sub Type Single Family Detached
Listing Status Sold
Purchase Type For Sale
Square Footage 3,168 sqft
Price per Sqft $473
MLS Listing ID 905205
Sold Date 08/02/22
Style Main Level Entry with Lower/Upper Lvl(s)
Bedrooms 6
Rental Info Unrestricted
Year Built 2018
Annual Tax Amount $5,579
Tax Year 2022
Lot Size 7,405 Sqft
Acres 0.17
Property Description
Barely broken in, this custom built 6 bedroom 4 bathroom home features nearly 3,200 square feet of living space with a superb open concept floor plan and legal 2 bedroom self-contained suite. You will appreciate the cohesive neutral colour palette, modern design, gas fireplace, hot water on demand, heat pump heating & cooling and large two car garage. The primary suite is located on the main level and boasts a 5 piece ensuite, walk in closet, heated floors and soaker tub. Situated on a no thru lane, this 7,400 square foot lot is within walking distance to Belmont Market and the Galloping Goose. Your back deck provides views of the nearly 30 acres of Colwood Creek parklands where you and your family can enjoy an extensive system of trails, off-leash dog area, splash park & playground. This meticulously maintained executive home with remaining warranty will not disappoint.
Location
Province BC
County Capital Regional District
Area Co Hatley Park
Direction South
Rooms
Basement Crawl Space
Main Level Bedrooms 1
Kitchen 2
Interior
Interior Features Closet Organizer, Dining/Living Combo, Eating Area, Soaker Tub, Storage, Vaulted Ceiling(s)
Heating Baseboard, Electric, Heat Pump
Cooling Air Conditioning
Fireplaces Number 1
Fireplaces Type Gas
Fireplace 1
Appliance Dishwasher, F/S/W/D
Laundry In Unit
Exterior
Garage Spaces 2.0
Amenities Available Private Drive/Road
View Y/N 1
View Other
Roof Type Fibreglass Shingle
Handicap Access Ground Level Main Floor, Primary Bedroom on Main
Parking Type Attached, Garage Double
Total Parking Spaces 6
Building
Lot Description Cul-de-sac, Irregular Lot
Building Description Cement Fibre, Main Level Entry with Lower/Upper Lvl(s)
Faces South
Story 3
Foundation Poured Concrete
Sewer Sewer To Lot
Water Municipal
Structure Type Cement Fibre
Others
Tax ID 030-353-254
Ownership Freehold
Pets Description Aquariums, Birds, Caged Mammals, Cats, Dogs
Read Less
Bought with eXp Realty
GET MORE INFORMATION





