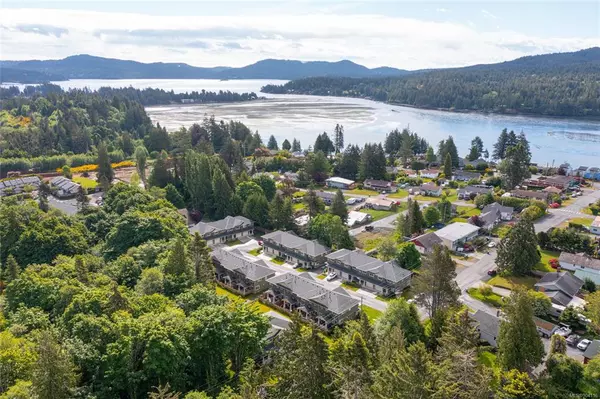For more information regarding the value of a property, please contact us for a free consultation.
2117 Charters Rd #107 Sooke, BC V9Z 0Y9
Want to know what your home might be worth? Contact us for a FREE valuation!

Our team is ready to help you sell your home for the highest possible price ASAP
Key Details
Sold Price $675,000
Property Type Townhouse
Sub Type Row/Townhouse
Listing Status Sold
Purchase Type For Sale
Square Footage 1,385 sqft
Price per Sqft $487
Subdivision The Grasslands
MLS Listing ID 904116
Sold Date 06/30/22
Style Main Level Entry with Upper Level(s)
Bedrooms 3
HOA Fees $152/mo
Rental Info Unrestricted
Year Built 2019
Annual Tax Amount $2,977
Tax Year 2021
Lot Size 1,306 Sqft
Acres 0.03
Property Description
Immaculate 2019 Townhome in the popular Grasslands enclave. Beautifully maintained, like new & move-in ready. 3 bedrooms & laundry upstairs, 3 bathrooms and a whopping 1390 sqft of living space. Primary BR is huge, walk-in closet has room for hers & his and the sparkling ensuite features a glass walk-in shower. Open concept kitchen, dining & living areas with 9' ceilings for a bright & spacious feel. Stainless appliances, eye-catching Quartz counters, efficient gas furnace, H20 on Demand, covered patio, natural gas hookup & large private South facing fenced yard w-raised garden bed, iron fence & easy access gate. Single driveway & extra long garage w-lots of storage or handyman space. Awesome location, just a short walk to schools, shopping, dining, golf, transit, recreation. Small family oriented strata community w-wonderful green space & quiet community fire pit. Situated on the Victoria side of Sooke--a burgeoning community with amazing character & abundant recreation opportunities.
Location
Province BC
County Capital Regional District
Area Sk Sooke Vill Core
Direction North
Rooms
Basement None
Kitchen 1
Interior
Interior Features Ceiling Fan(s), Closet Organizer, Dining/Living Combo
Heating Forced Air, Natural Gas
Cooling Other
Flooring Carpet, Hardwood, Laminate, Tile
Equipment Electric Garage Door Opener
Window Features Blinds,Screens,Vinyl Frames
Appliance F/S/W/D, Microwave
Laundry In Unit
Exterior
Exterior Feature Balcony/Patio, Fenced, Garden, Low Maintenance Yard
Garage Spaces 1.0
Amenities Available Common Area, Private Drive/Road, Street Lighting
Roof Type Fibreglass Shingle
Handicap Access Ground Level Main Floor
Parking Type Attached, Driveway, Garage, Guest
Total Parking Spaces 1
Building
Lot Description Landscaped, Marina Nearby, Near Golf Course, Rectangular Lot, Shopping Nearby, Southern Exposure
Building Description Cement Fibre, Main Level Entry with Upper Level(s)
Faces North
Story 2
Foundation Poured Concrete
Sewer Sewer To Lot
Water Municipal
Structure Type Cement Fibre
Others
HOA Fee Include Garbage Removal,Insurance,Water
Tax ID 031-027-911
Ownership Freehold/Strata
Pets Description Aquariums, Birds, Caged Mammals, Cats, Dogs, Number Limit, Size Limit
Read Less
Bought with Royal LePage Coast Capital - Westshore
GET MORE INFORMATION





