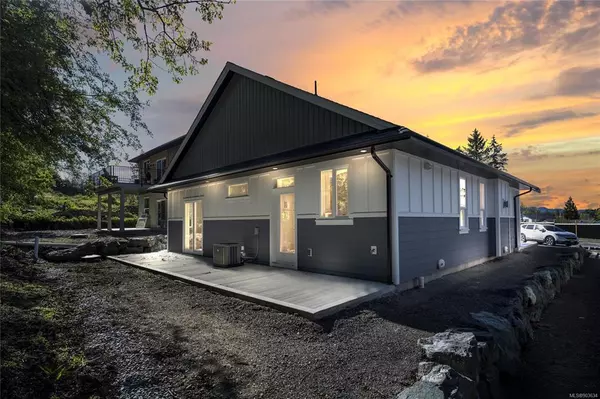For more information regarding the value of a property, please contact us for a free consultation.
2047 Oakhill Pl Duncan, BC V9L 0J2
Want to know what your home might be worth? Contact us for a FREE valuation!

Our team is ready to help you sell your home for the highest possible price ASAP
Key Details
Sold Price $779,900
Property Type Single Family Home
Sub Type Single Family Detached
Listing Status Sold
Purchase Type For Sale
Square Footage 1,390 sqft
Price per Sqft $561
Subdivision Oakhill Place
MLS Listing ID 903634
Sold Date 06/29/22
Style Rancher
Bedrooms 3
HOA Fees $11/mo
Rental Info Unrestricted
Year Built 2022
Annual Tax Amount $2,177
Tax Year 2022
Lot Size 4,791 Sqft
Acres 0.11
Property Description
Charming new home in one of Duncans newest subdivisions located at the end of Arnhem Road. Hard to beat this location that is within walking distance of town, Chesterfield Sports Plex, Cowichan River dyke trails & schools. This 3-bedroom, 2-bathroom home is perfect for those looking to downsize & spend more time on hobbies & less time maintaining a large home & yard. With 1390 square feet of living, it features 9 ceilings, quality vinyl plank flooring in living areas, tile in bathrooms/laundry, quartz counters & painted maple cabinetry throughout, full appliance package, NG heating plus separate air-conditioning unit, NG hotwater on demand & a NG FP. You will love the kitchen featuring an eat at island, natural gas cookstove, ceiling height upper cabinets, soft close doors & drawers & direct access to the rear yard patio for summer BBQs. The primary bedroom has a walk-in closet, patio door to rear yard, + the ensuite offers a 5 tiled walk-in shower with a seat.
Location
Province BC
County North Cowichan, Municipality Of
Area Du East Duncan
Zoning R-3
Direction South
Rooms
Basement Crawl Space
Main Level Bedrooms 3
Kitchen 1
Interior
Interior Features Closet Organizer, Dining/Living Combo, Eating Area
Heating Forced Air, Natural Gas
Cooling Air Conditioning
Flooring Tile, Vinyl
Fireplaces Number 1
Fireplaces Type Gas, Living Room
Equipment Electric Garage Door Opener
Fireplace 1
Window Features Insulated Windows,Screens,Vinyl Frames
Appliance Dishwasher, F/S/W/D, Microwave
Laundry In House
Exterior
Exterior Feature Balcony/Patio, Low Maintenance Yard
Garage Spaces 1.0
Utilities Available Cable Available, Electricity To Lot, Garbage, Natural Gas To Lot, Phone Available, Underground Utilities
Amenities Available Street Lighting
View Y/N 1
View Mountain(s)
Roof Type Fibreglass Shingle
Handicap Access Accessible Entrance, Ground Level Main Floor, No Step Entrance, Primary Bedroom on Main
Parking Type Attached, Garage
Total Parking Spaces 3
Building
Lot Description Central Location, Cleared, Cul-de-sac, Curb & Gutter, Easy Access, Family-Oriented Neighbourhood, Level, Near Golf Course, Quiet Area, Recreation Nearby, Rectangular Lot, Serviced, Shopping Nearby, Sidewalk, Southern Exposure
Building Description Cement Fibre,Frame Wood,Insulation: Ceiling,Insulation: Walls,Vinyl Siding,Wood, Rancher
Faces South
Foundation Poured Concrete
Sewer Sewer Connected
Water Municipal
Additional Building None
Structure Type Cement Fibre,Frame Wood,Insulation: Ceiling,Insulation: Walls,Vinyl Siding,Wood
Others
HOA Fee Include Insurance,See Remarks
Restrictions Easement/Right of Way,Restrictive Covenants
Tax ID 031-280-315
Ownership Freehold/Strata
Acceptable Financing Purchaser To Finance
Listing Terms Purchaser To Finance
Pets Description Aquariums, Birds, Caged Mammals, Cats, Dogs
Read Less
Bought with RE/MAX Island Properties
GET MORE INFORMATION





