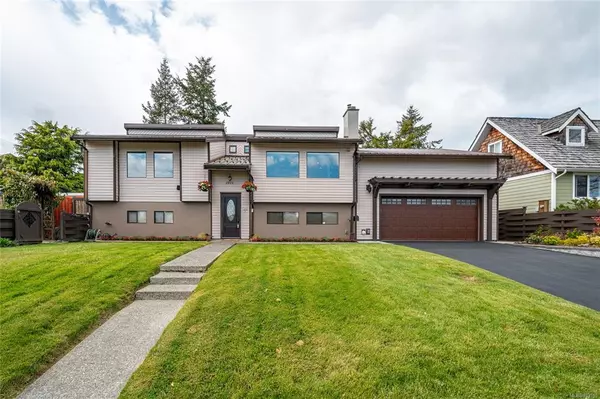For more information regarding the value of a property, please contact us for a free consultation.
7200 Seamount Close Central Saanich, BC V8M 1M5
Want to know what your home might be worth? Contact us for a FREE valuation!

Our team is ready to help you sell your home for the highest possible price ASAP
Key Details
Sold Price $1,280,000
Property Type Single Family Home
Sub Type Single Family Detached
Listing Status Sold
Purchase Type For Sale
Square Footage 2,345 sqft
Price per Sqft $545
MLS Listing ID 903910
Sold Date 07/22/22
Style Main Level Entry with Lower/Upper Lvl(s)
Bedrooms 3
Rental Info Unrestricted
Year Built 1980
Annual Tax Amount $4,253
Tax Year 2021
Lot Size 8,712 Sqft
Acres 0.2
Lot Dimensions 110 ft wide x 80 ft deep
Property Description
DO YOU NEED AN AMAZING SHOP? Pride of ownership is evident in this corner lot home that is located close to parks, schools, ferries & the airport. Newly updated kitchen, hardwood flrs, metal roof, a spacious sundeck & a suite to help with your mortgage. THE ATTACHED 1123 SF SHOP IS SIMPLY INCREDIBLE & equipped with a 3 pce bathroom & an abundance of unique custom features, such as a pine plank ceiling with 5 skylights, 3 clerestory windows for lots of natural light, garage doors on both ends of the garage for improved accessibility & convenience, a separate 200 amp garage panel, wired for two 220 volt car lifts, 60 Amp welding & a large air compressor. Fifty-two 110 volt outlets at chest and floor height, fire block type X drywall throughout the shop & soundproof acoustical drywall on the wall that is shared with the house. Outdoors you will find a lovely recreation area fenced off by a 6 foot tall bamboo & cedar fence, inviting you to a relaxing heated swimming pool & exotic plants.
Location
Province BC
County Capital Regional District
Area Cs Keating
Direction South
Rooms
Other Rooms Storage Shed
Basement Finished, Full
Main Level Bedrooms 2
Kitchen 2
Interior
Interior Features Ceiling Fan(s), Dining/Living Combo, Swimming Pool
Heating Baseboard, Electric, Wood
Cooling Other
Flooring Carpet, Hardwood, Laminate, Mixed, Tile
Fireplaces Number 2
Fireplaces Type Electric, Insert, Living Room, Wood Burning
Equipment Electric Garage Door Opener, Pool Equipment, Security System
Fireplace 1
Window Features Insulated Windows,Screens,Skylight(s),Window Coverings
Appliance Dishwasher, Dryer, F/S/W/D, Microwave, Refrigerator, Washer
Laundry In House
Exterior
Exterior Feature Balcony/Patio, Fencing: Partial, Swimming Pool
Garage Spaces 4.0
View Y/N 1
View Mountain(s)
Roof Type Metal
Total Parking Spaces 10
Building
Lot Description Cul-de-sac, Rectangular Lot
Building Description Insulation: Ceiling,Insulation: Walls,Wood, Main Level Entry with Lower/Upper Lvl(s)
Faces South
Foundation Poured Concrete
Sewer Sewer Connected
Water Municipal
Architectural Style West Coast
Structure Type Insulation: Ceiling,Insulation: Walls,Wood
Others
Tax ID 000-201-014
Ownership Freehold
Pets Allowed Aquariums, Birds, Caged Mammals, Cats, Dogs
Read Less
Bought with eXp Realty
GET MORE INFORMATION





