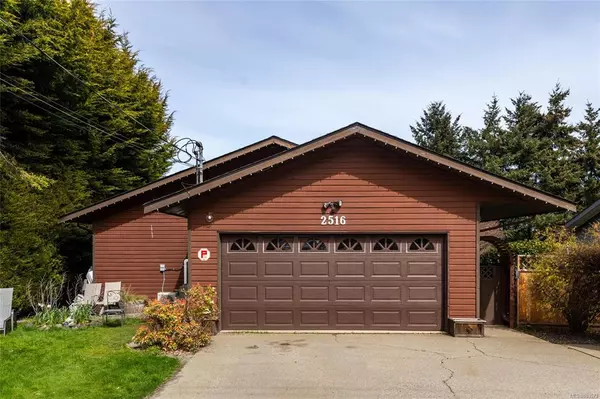For more information regarding the value of a property, please contact us for a free consultation.
2516 Sooke Rd Colwood, BC V9B 1X7
Want to know what your home might be worth? Contact us for a FREE valuation!

Our team is ready to help you sell your home for the highest possible price ASAP
Key Details
Sold Price $900,000
Property Type Single Family Home
Sub Type Single Family Detached
Listing Status Sold
Purchase Type For Sale
Square Footage 1,671 sqft
Price per Sqft $538
MLS Listing ID 903573
Sold Date 08/02/22
Style Rancher
Bedrooms 3
Rental Info Unrestricted
Year Built 1986
Annual Tax Amount $3,365
Tax Year 2021
Lot Size 0.290 Acres
Acres 0.29
Property Description
Priced to sell! Ready for a new owner this 3 bed + den, 2 bath RANCHER is nestled on the edge of Colwood Creek Park. Totalling 1671 finished sqft this spacious rancher features new luxury vinyl plank flooring, all new light fixtures, updated kitchen with refinished oak cabinets, stainless steel appliances, 2 heat pumps, solar panel, thermo windows and a 3 year old roof! Whether you're in the kitchen, lounging in the living room or enjoying the sun on the large deck you won't be able to miss the view. The massive primary suite comes with a feature wall, new carpet and double closets. Storage includes a double garage, workshop in the back and a massive 4' crawlspace. The fully fenced private yard offers tons of space for children and pets to enjoy. Book your private viewing today!
Location
Province BC
County Capital Regional District
Area Co Triangle
Direction Southwest
Rooms
Other Rooms Gazebo, Storage Shed, Workshop
Basement Crawl Space, Not Full Height, Unfinished
Main Level Bedrooms 3
Kitchen 1
Interior
Interior Features Ceiling Fan(s), Dining Room, Eating Area, French Doors, Jetted Tub, Storage, Workshop
Heating Baseboard, Electric, Forced Air, Heat Pump
Cooling Air Conditioning, Wall Unit(s)
Flooring Carpet, Laminate
Fireplaces Number 1
Fireplaces Type Roughed-In
Equipment Central Vacuum, Electric Garage Door Opener, Security System
Fireplace 1
Window Features Insulated Windows,Screens,Vinyl Frames,Window Coverings
Appliance Dishwasher, F/S/W/D, Jetted Tub, Microwave, Range Hood
Laundry In House
Exterior
Exterior Feature Balcony/Deck, Fenced, Fencing: Full, Security System, Sprinkler System
Garage Spaces 2.0
Utilities Available Cable Available, Garbage, Recycling
View Y/N 1
View Mountain(s), Valley, Other
Roof Type Fibreglass Shingle
Handicap Access Accessible Entrance, Primary Bedroom on Main, Wheelchair Friendly
Parking Type Additional, Attached, Driveway, Garage Double, Guest, On Street
Total Parking Spaces 5
Building
Lot Description Central Location, Irrigation Sprinkler(s), Landscaped, Park Setting, In Wooded Area
Building Description Concrete,Frame Wood,Insulation All,Insulation: Ceiling,Insulation: Walls,Wood, Rancher
Faces Southwest
Foundation Poured Concrete
Sewer Septic System
Water Municipal
Structure Type Concrete,Frame Wood,Insulation All,Insulation: Ceiling,Insulation: Walls,Wood
Others
Tax ID 000-335-991
Ownership Freehold
Pets Description Aquariums, Birds, Caged Mammals, Cats, Dogs
Read Less
Bought with RE/MAX Camosun
GET MORE INFORMATION





