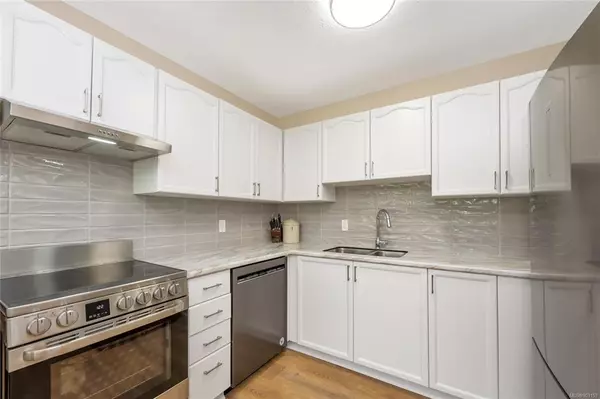For more information regarding the value of a property, please contact us for a free consultation.
2524 Lewis St #212 Duncan, BC V9L 2Z1
Want to know what your home might be worth? Contact us for a FREE valuation!

Our team is ready to help you sell your home for the highest possible price ASAP
Key Details
Sold Price $298,450
Property Type Condo
Sub Type Condo Apartment
Listing Status Sold
Purchase Type For Sale
Square Footage 754 sqft
Price per Sqft $395
Subdivision Rose Court
MLS Listing ID 903153
Sold Date 07/28/22
Style Condo
Bedrooms 2
HOA Fees $198/mo
Rental Info Unrestricted
Year Built 1992
Annual Tax Amount $1,506
Tax Year 2021
Lot Size 871 Sqft
Acres 0.02
Property Description
Looking for your first home or a great rental property? Look no further. This beautifully updated 2 bedrm, 1 bathrm, west facing condo with Mt Prevost views is move in ready & offers 754 SF of living. A full update was professionally done since owner moved in (2020) including new blinds, plank flooring, lighting, baseboards, baseboard heaters & full interior paint job. The kitchen was remodeled with new countertops, backsplash, sink & taps & the cabinets professionally painted, installing new hardware, + new stainless steel appliances. The bathroom has new countertops, sink & taps, fan & professionally painted vanity with new hardware. This unit has in suite laundry with a new stacked W/D & the primary bedroom has a walk-in closet. It is an upper floor unit in a complex where there is a good mix of owners & renters. Walk to town, VIU, library, pool, Sportsplex & grocery stores & banks, etc. Pets are allowed including dogs, cats, but size & number restriction in place see Bylaws.
Location
Province BC
County North Cowichan, Municipality Of
Area Du East Duncan
Zoning R-7
Direction North
Rooms
Main Level Bedrooms 2
Kitchen 1
Interior
Interior Features Dining/Living Combo
Heating Baseboard, Electric
Cooling None
Flooring Laminate, Tile
Window Features Blinds,Insulated Windows,Screens,Vinyl Frames
Appliance Dishwasher, F/S/W/D, Range Hood
Laundry In Unit
Exterior
Utilities Available Cable Available, Electricity To Lot, Garbage, Phone Available, Recycling
Roof Type Asphalt Shingle
Parking Type Open
Total Parking Spaces 1
Building
Lot Description Central Location, Easy Access
Building Description Insulation: Ceiling,Insulation: Walls,Vinyl Siding, Condo
Faces North
Story 2
Foundation Slab
Sewer Sewer Connected
Water Municipal
Additional Building None
Structure Type Insulation: Ceiling,Insulation: Walls,Vinyl Siding
Others
HOA Fee Include Garbage Removal,Insurance,Maintenance Grounds,Maintenance Structure,Property Management,Recycling,Sewer,Water
Restrictions None
Tax ID 017-972-256
Ownership Freehold/Strata
Acceptable Financing Purchaser To Finance
Listing Terms Purchaser To Finance
Pets Description Aquariums, Birds, Caged Mammals, Cats, Dogs, Number Limit, Size Limit
Read Less
Bought with RE/MAX of Nanaimo
GET MORE INFORMATION





