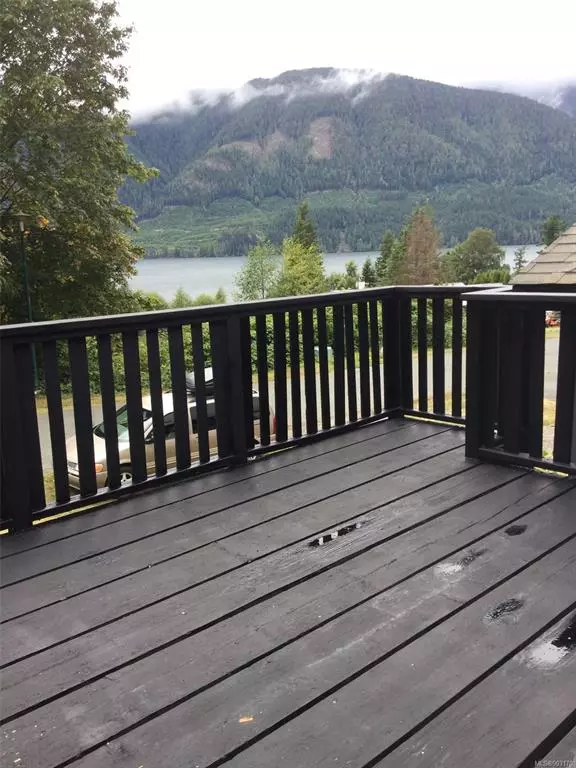For more information regarding the value of a property, please contact us for a free consultation.
1173 Maquinna Ave Port Alice, BC V0N 2N0
Want to know what your home might be worth? Contact us for a FREE valuation!

Our team is ready to help you sell your home for the highest possible price ASAP
Key Details
Sold Price $299,000
Property Type Single Family Home
Sub Type Single Family Detached
Listing Status Sold
Purchase Type For Sale
Square Footage 2,025 sqft
Price per Sqft $147
MLS Listing ID 903170
Sold Date 08/31/22
Style Split Entry
Bedrooms 3
Rental Info Unrestricted
Year Built 1966
Annual Tax Amount $1,809
Tax Year 2021
Lot Size 9,583 Sqft
Acres 0.22
Property Description
Great family home, nestled in the heart of beautiful Port Alice! This 3 bedroom (+2 den), 3 bathroom home has stunning view of Neroutsos Inlet and the mountains beyond. Large bright open kitchen, living and dining room with access to the front deck to take in the ocean views. A large sunroom runs the back length of the house. Down the hall is the bedroom, den/office, main bathroom and large full bathroom (intended to be the ensuite to the primary bedroom) with oversized tiled stand up shower and separate soaker tub. On the lower level there are 3 large rooms that can be bedrooms or use 1 for a family room. There is a 3 piece bathroom, with stand up shower. Brand new wood stove is included but not yet installed. Furnace requires an electrical service upgrade in order to be operational. Great sized yard with fruit trees, raised garden beds full of berries and herbs and a nice fire pit area. Come call Port Alice home!
Location
Province BC
County Port Alice, Village Of
Area Ni Port Alice
Zoning R1
Direction South
Rooms
Basement Finished
Main Level Bedrooms 1
Kitchen 1
Interior
Interior Features Soaker Tub, Storage
Heating Electric, Forced Air, Wood
Cooling None
Fireplaces Number 1
Fireplaces Type Wood Burning, Wood Stove
Fireplace 1
Window Features Insulated Windows,Vinyl Frames
Appliance F/S/W/D, Oven Built-In
Laundry In House
Exterior
Exterior Feature Balcony/Deck, Fencing: Partial, Garden
Carport Spaces 1
View Y/N 1
View Mountain(s), Ocean
Roof Type Asphalt Shingle
Parking Type Driveway, Carport
Total Parking Spaces 3
Building
Lot Description Family-Oriented Neighbourhood, Marina Nearby, Near Golf Course, Quiet Area, Southern Exposure
Building Description Wood, Split Entry
Faces South
Foundation Poured Concrete
Sewer Sewer Connected
Water Municipal
Structure Type Wood
Others
Restrictions Easement/Right of Way,Restrictive Covenants
Tax ID 003-703-894
Ownership Freehold
Pets Description Aquariums, Birds, Caged Mammals, Cats, Dogs
Read Less
Bought with Unrepresented Buyer Pseudo-Office
GET MORE INFORMATION





