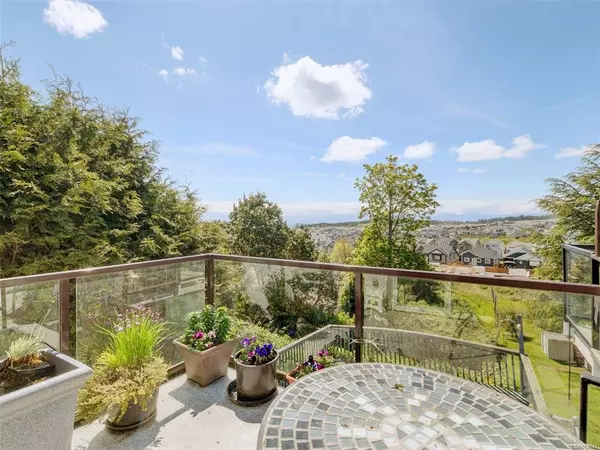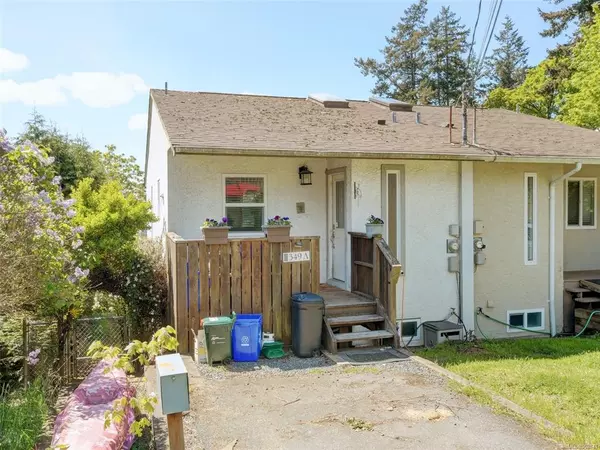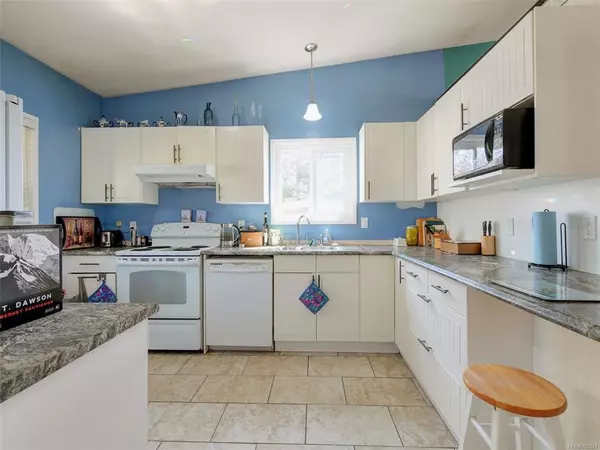For more information regarding the value of a property, please contact us for a free consultation.
349 Cotlow Rd #A Colwood, BC V9C 2E9
Want to know what your home might be worth? Contact us for a FREE valuation!

Our team is ready to help you sell your home for the highest possible price ASAP
Key Details
Sold Price $625,000
Property Type Multi-Family
Sub Type Half Duplex
Listing Status Sold
Purchase Type For Sale
Square Footage 1,278 sqft
Price per Sqft $489
MLS Listing ID 902841
Sold Date 07/08/22
Style Duplex Side/Side
Bedrooms 3
Rental Info Unrestricted
Year Built 1978
Annual Tax Amount $2,406
Tax Year 2021
Lot Size 6,534 Sqft
Acres 0.15
Property Description
Looking for an investment overlooking the Royal Bay area of Colwood with 3 bedrooms under 625K with no Strata fees? Fantastic views of the ocean and Olympic mountains from your back deck, this private half duplex is the ideal home for first time buyers or investors looking to build some sweat equity. Generous living space on the main level, with vaulted ceilings and a skylight, and a tastefully updated kitchen and bathroom. Just under 1280 sq feet of interior living space, situated on a 6,000+ foot South facing lot. There is large living room, perfect for families. Downstairs is 3 ample sized bedrooms, 1 bathroom with laundry area, the master bedroom having a walk-out patio and extra storage under the deck outside and updated laminate flooring. Walking Distance To Sangster Elementary & Dunsmuir Jr School, and Royal Bay beach park. Book your showing today!
Location
Province BC
County Capital Regional District
Area Co Wishart South
Direction North
Rooms
Other Rooms Storage Shed
Basement Walk-Out Access, With Windows
Kitchen 1
Interior
Interior Features Ceiling Fan(s), Closet Organizer, Eating Area, Vaulted Ceiling(s)
Heating Baseboard, Electric, Wood
Cooling Other
Flooring Carpet, Laminate
Fireplaces Number 1
Fireplaces Type Living Room, Wood Burning
Fireplace 1
Window Features Blinds
Laundry In House
Exterior
Exterior Feature Balcony/Patio, Fencing: Partial
Roof Type Asphalt Shingle
Parking Type Driveway
Total Parking Spaces 2
Building
Lot Description Cleared, Curb & Gutter, Private, Sloping
Building Description Stucco, Duplex Side/Side
Faces North
Story 2
Foundation Poured Concrete
Sewer Septic System
Water Municipal
Structure Type Stucco
Others
Tax ID 000-707-317
Ownership Freehold/Strata
Pets Description Cats, Dogs
Read Less
Bought with RE/MAX Camosun
GET MORE INFORMATION





