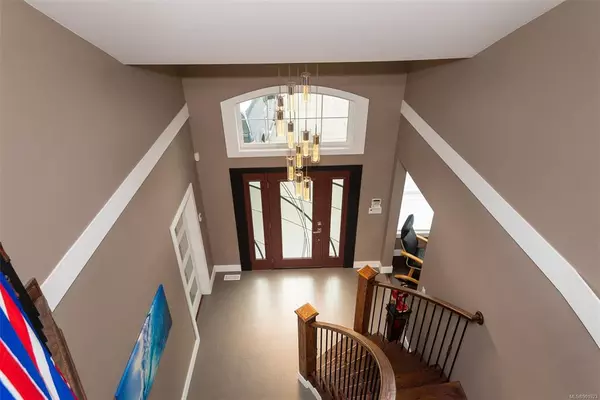For more information regarding the value of a property, please contact us for a free consultation.
9157 BASSWOOD Rd North Saanich, BC V8L 1H7
Want to know what your home might be worth? Contact us for a FREE valuation!

Our team is ready to help you sell your home for the highest possible price ASAP
Key Details
Sold Price $1,935,000
Property Type Single Family Home
Sub Type Single Family Detached
Listing Status Sold
Purchase Type For Sale
Square Footage 5,174 sqft
Price per Sqft $373
MLS Listing ID 901923
Sold Date 08/01/22
Style Main Level Entry with Upper Level(s)
Bedrooms 6
Rental Info Unrestricted
Year Built 2014
Annual Tax Amount $5,167
Tax Year 2022
Lot Size 0.500 Acres
Acres 0.5
Lot Dimensions 83 ft wide x 261 ft deep
Property Description
$1,999,999 REDUCED to sell! Do not miss out on this rare .49 of an acre yard with pre-installed irrigation and unlimited potential to create the backyard of your dreams. With beautiful sunrises over Mt. Baker.This semi-custom +5,100 square foot, 6-bedroom,5 bathrooms plus large double garage home is located in desirable North Saanich and is at the end of a quiet street.This home has either a 2 or 3-bedroom in-law suite with a sperate entrance, kitchen, sundeck,and laundry connections. The home was built with 2,000 square foot a crawl space that is 58 inches in height, perfect to store all your items all year around with quick and easy access.The 9 ft ceilings provide a spacious kitchen which opens onto a large level fenced back yard with a pre-installed irrigation system for greenhouse.This home has heated flooring throughout, multiple sky lights, a multi camera & alarm security system,as well as speakers outside,in the garage and throughout the house all wired back to the media panel.
Location
Province BC
County Capital Regional District
Area Ns Bazan Bay
Zoning R2
Direction South
Rooms
Basement Crawl Space
Kitchen 2
Interior
Interior Features Closet Organizer, Dining/Living Combo, Jetted Tub, Storage
Heating Electric, Heat Pump
Cooling Air Conditioning
Flooring Carpet, Tile, Wood
Fireplaces Number 3
Fireplaces Type Gas, Insert
Equipment Security System
Fireplace 1
Window Features Vinyl Frames
Appliance Dishwasher, F/S/W/D, Jetted Tub
Laundry In House
Exterior
Exterior Feature Balcony, Fenced, Security System
Garage Spaces 2.0
Amenities Available Private Drive/Road
Roof Type Asphalt Shingle
Total Parking Spaces 6
Building
Lot Description Rectangular Lot
Building Description Cement Fibre,Insulation All,Stucco, Main Level Entry with Upper Level(s)
Faces South
Foundation Poured Concrete
Sewer Sewer To Lot
Water Municipal, To Lot
Architectural Style West Coast
Additional Building Exists
Structure Type Cement Fibre,Insulation All,Stucco
Others
Restrictions ALR: No,Building Scheme
Tax ID 028-780-663
Ownership Freehold
Acceptable Financing Purchaser To Finance
Listing Terms Purchaser To Finance
Pets Description Aquariums, Birds, Caged Mammals, Cats, Dogs
Read Less
Bought with DFH Real Estate - Sidney
GET MORE INFORMATION





