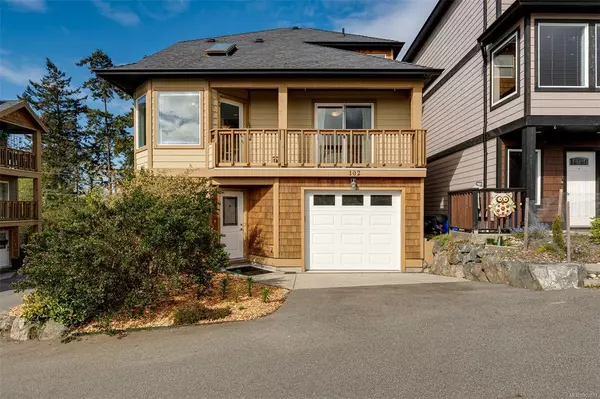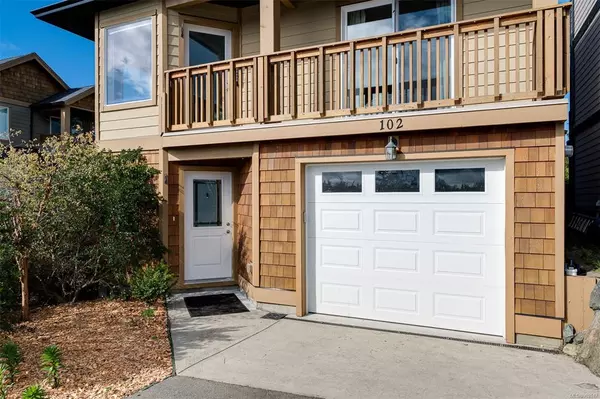For more information regarding the value of a property, please contact us for a free consultation.
7091 Grant Rd W #102 Sooke, BC V9Z 0N6
Want to know what your home might be worth? Contact us for a FREE valuation!

Our team is ready to help you sell your home for the highest possible price ASAP
Key Details
Sold Price $675,000
Property Type Single Family Home
Sub Type Single Family Detached
Listing Status Sold
Purchase Type For Sale
Square Footage 2,053 sqft
Price per Sqft $328
MLS Listing ID 902617
Sold Date 08/17/22
Style Ground Level Entry With Main Up
Bedrooms 5
HOA Fees $275/mo
Rental Info Some Rentals
Year Built 2013
Annual Tax Amount $3,460
Tax Year 2021
Lot Size 2,178 Sqft
Acres 0.05
Property Description
WELCOME TO THE WESTSHORE'S BEST VALUE!! Here you will find a 4/5 bedroom and 3 bathroom home perfect for your family. This home is like new with Brand New Flooring and Paint! Nothing left to do here but move right in. Here you will find all your main level living on the second floor, Chef inspired kitchen, living, dining plus your Master Suite, upstairs you will find 2 add'l bedrooms and a little flex space for an office/ games room/ kids play area, whatever you require. On the lower level you will find your 4th bedroom and office/den or 5th Bed PLUS your own personal GARAGE! This home has all the space a family could desire! You also have access into your private Sun Drenched Backyard off the lower level. Parking can be found inside your garage as well as additional space directly beside your backyard entry, perfect for when you are hosting guests! This home is child and pet friendly, the backyard is even fully fenced. Absolutely nothing to do here but move right in!
Location
Province BC
County Capital Regional District
Area Sk John Muir
Direction East
Rooms
Basement None
Main Level Bedrooms 1
Kitchen 1
Interior
Interior Features Breakfast Nook, Eating Area
Heating Baseboard, Electric
Cooling None
Flooring Carpet, Linoleum, Wood
Appliance F/S/W/D
Laundry In House
Exterior
Exterior Feature Balcony/Patio, Fencing: Partial
Garage Spaces 1.0
Amenities Available Private Drive/Road
View Y/N 1
View Mountain(s)
Roof Type Fibreglass Shingle
Total Parking Spaces 1
Building
Lot Description Rectangular Lot
Building Description Cement Fibre,Wood, Ground Level Entry With Main Up
Faces East
Story 3
Foundation Poured Concrete
Sewer Sewer To Lot
Water Municipal
Architectural Style Arts & Crafts
Structure Type Cement Fibre,Wood
Others
HOA Fee Include Insurance,Maintenance Structure,Property Management
Tax ID 029-317-258
Ownership Freehold/Strata
Pets Allowed Aquariums, Birds, Caged Mammals, Cats, Dogs
Read Less
Bought with eXp Realty
GET MORE INFORMATION





