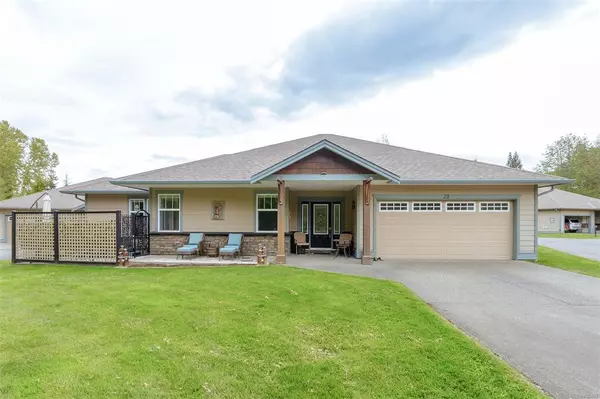For more information regarding the value of a property, please contact us for a free consultation.
5300 Gainsberg Rd #25 Bowser, BC V0R 1G0
Want to know what your home might be worth? Contact us for a FREE valuation!

Our team is ready to help you sell your home for the highest possible price ASAP
Key Details
Sold Price $775,000
Property Type Townhouse
Sub Type Row/Townhouse
Listing Status Sold
Purchase Type For Sale
Square Footage 1,850 sqft
Price per Sqft $418
Subdivision Lighthouse Landing Estates
MLS Listing ID 902403
Sold Date 07/05/22
Style Rancher
Bedrooms 2
HOA Fees $368/mo
Rental Info Some Rentals
Year Built 2009
Annual Tax Amount $1,737
Tax Year 2021
Lot Size 16.000 Acres
Acres 16.0
Property Description
Don't miss out on this coveted patio home in welcoming Bowser/Deep Bay. This well-run strata development is a community of 30 rancher homes on 12 acres in a beautiful setting with walking trails, trout pond and a community BBQ area. The care-free 2 bedroom plus den home features hardwood floors, nine foot ceilings, oversize kitchen with maple cabinets, eating bar, newer stainless steel appliances and three pantries! French doors off the dining area lead to a private patio and small garden area. The spacious living room has plenty of natural light and a cozy propane fireplace. The primary bedroom has another patio with private hot tub and has an en-suite with soaker tub and separate shower. In the guest bedroom there is yet another patio accessed by French doors. The garage has PVC tile flooring and currently used as a games room, the flooring can be driven on so it easily used for cars as well. Deep Bay is 20 minutes to Courtenay or Qualicum Beach plus local shopping in Bowser.
Location
Province BC
County Nanaimo Regional District
Area Pq Bowser/Deep Bay
Zoning RS3
Direction Southeast
Rooms
Basement Crawl Space
Main Level Bedrooms 2
Kitchen 1
Interior
Heating Electric
Cooling None
Flooring Mixed, Wood
Fireplaces Number 1
Fireplaces Type Propane
Equipment Central Vacuum Roughed-In
Fireplace 1
Laundry In House, In Unit
Exterior
Exterior Feature Balcony/Patio, Sprinkler System
Garage Spaces 1.0
Amenities Available Common Area
Roof Type Metal
Handicap Access Wheelchair Friendly
Parking Type Additional, Attached, Driveway, Garage, Open, RV Access/Parking
Total Parking Spaces 4
Building
Lot Description Easy Access, Landscaped, Level, Private, Quiet Area, Rural Setting, Shopping Nearby, In Wooded Area
Building Description Cement Fibre,Insulation: Ceiling,Insulation: Walls, Rancher
Faces Southeast
Story 1
Foundation Poured Concrete
Sewer Septic System
Water Cooperative
Architectural Style Patio Home
Structure Type Cement Fibre,Insulation: Ceiling,Insulation: Walls
Others
HOA Fee Include Maintenance Structure,Property Management,Sewer
Tax ID 027-380-939
Ownership Freehold/Strata
Pets Description Aquariums, Birds, Caged Mammals, Cats, Dogs
Read Less
Bought with RE/MAX of Nanaimo
GET MORE INFORMATION





