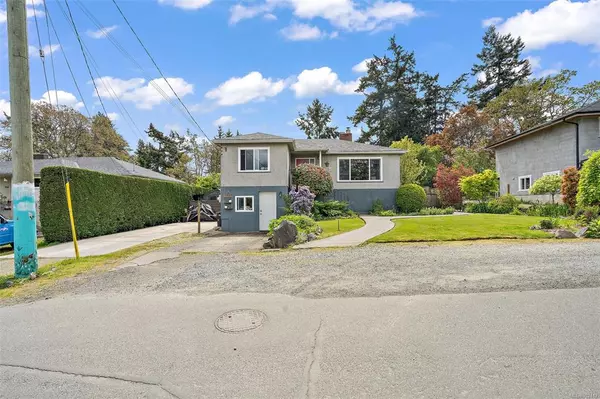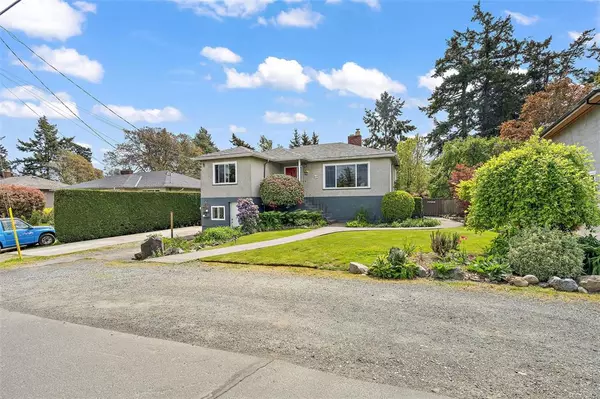For more information regarding the value of a property, please contact us for a free consultation.
257 Glenairlie Dr View Royal, BC V9B 1K5
Want to know what your home might be worth? Contact us for a FREE valuation!

Our team is ready to help you sell your home for the highest possible price ASAP
Key Details
Sold Price $1,250,000
Property Type Single Family Home
Sub Type Single Family Detached
Listing Status Sold
Purchase Type For Sale
Square Footage 1,911 sqft
Price per Sqft $654
MLS Listing ID 902412
Sold Date 08/30/22
Style Main Level Entry with Lower Level(s)
Bedrooms 4
Rental Info Unrestricted
Year Built 1954
Annual Tax Amount $3,124
Tax Year 2021
Lot Size 0.260 Acres
Acres 0.26
Lot Dimensions 70 ft wide x 160 ft deep
Property Description
Welcome to View Royal! This charming well maintained home offers 1900 sqft of living space that includes a self-contained inlaw suite. Walk into the main floor which offers tons of natural light, spacious living and kitchen areas accompanied by a cozy woodstove. Make your way down the stamped concrete pathways through this incredible yard to the outdoor patio area perfect for BBQ's and entertaining. Plenty of parking and a spot with sewer hookup to put your RV. 3 spacious bedrooms on the main which includes a large master bedroom, a large bonus room on the lower level just waititing for you to bring your ideas! All this and more located in a quiet, established neighborhood close to schools, local amenities, and Waterway access. A Must see!
Location
Province BC
County Capital Regional District
Area Vr View Royal
Direction North
Rooms
Other Rooms Gazebo, Greenhouse, Storage Shed, Workshop
Basement Finished, Full, Walk-Out Access, With Windows
Main Level Bedrooms 3
Kitchen 2
Interior
Interior Features Eating Area, Storage, Workshop
Heating Baseboard, Electric, Forced Air, Oil, Wood
Cooling None
Flooring Carpet, Concrete, Hardwood, Linoleum, Tile
Fireplaces Type Living Room, Wood Burning, Wood Stove
Window Features Blinds,Skylight(s),Vinyl Frames
Appliance Dishwasher, Dryer, Garburator, Microwave, Oven/Range Electric, Refrigerator, Washer
Laundry In House
Exterior
Exterior Feature Balcony/Patio, Fencing: Full, Garden, Lighting, Sprinkler System
View Y/N 1
View City
Roof Type Fibreglass Shingle
Handicap Access Primary Bedroom on Main
Parking Type Driveway, RV Access/Parking
Total Parking Spaces 4
Building
Lot Description Central Location, Landscaped, Rectangular Lot, Wooded Lot
Building Description Insulation All,Stucco,Vinyl Siding, Main Level Entry with Lower Level(s)
Faces North
Foundation Poured Concrete
Sewer Sewer Connected
Water Municipal
Architectural Style Character
Additional Building Exists
Structure Type Insulation All,Stucco,Vinyl Siding
Others
Tax ID 005-385-822
Ownership Freehold
Acceptable Financing Must Be Paid Off
Listing Terms Must Be Paid Off
Pets Description Aquariums, Birds, Caged Mammals, Cats, Dogs
Read Less
Bought with eXp Realty
GET MORE INFORMATION





