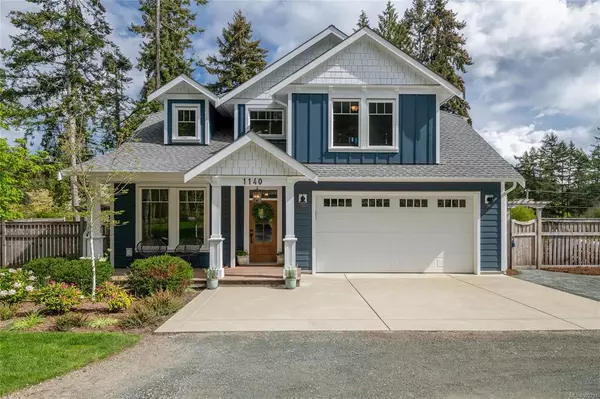For more information regarding the value of a property, please contact us for a free consultation.
1140 Genoa Bay Rd Duncan, BC V9L 5Y7
Want to know what your home might be worth? Contact us for a FREE valuation!

Our team is ready to help you sell your home for the highest possible price ASAP
Key Details
Sold Price $1,500,000
Property Type Single Family Home
Sub Type Single Family Detached
Listing Status Sold
Purchase Type For Sale
Square Footage 2,920 sqft
Price per Sqft $513
MLS Listing ID 902701
Sold Date 07/29/22
Style Main Level Entry with Upper Level(s)
Bedrooms 4
Rental Info Unrestricted
Year Built 2016
Annual Tax Amount $6,014
Tax Year 2021
Lot Size 0.740 Acres
Acres 0.74
Property Description
Stunning, Custom Built, 6 yrs old family home. Located near Maple Bay with a rural park like setting, this home covers so many needs. Nearly 3000 sqft of living space & almost acre property, this well built home is mainlvl living & 4 bedrooms up. There is a gorgeous, white kitchen w/stainless appliances, large island & a pot filler faucet above the stove. Joined as a great rm concept, the mainliving area has a fireplace, exquisite wainscotting throughout & this all over looks the park like setting that is the backyard. A large mudrm, dbl garage & den also reside on this level. Upstrs is the enormous primary rm w/ huge walk-in closet & luxurious 6-piece ensuite. There are 3 more spacious rms & ldry up. Enjoy the mtview from the back of home, twin cedar tree tire swing, massive deck, firepit, water feat, amazing for entertaining. This truly is one of those forever properties that rarely comes to market so act now & make it yours. All msmnts are approx & should be verifd if deemed imp
Location
Province BC
County North Cowichan, Municipality Of
Area Du East Duncan
Direction South
Rooms
Basement Crawl Space
Kitchen 1
Interior
Interior Features Breakfast Nook, Ceiling Fan(s), Closet Organizer, Controlled Entry, Dining Room, Dining/Living Combo, Eating Area, Soaker Tub, Storage, Vaulted Ceiling(s)
Heating Forced Air, Heat Pump, Propane
Cooling Air Conditioning
Flooring Carpet, Hardwood, Mixed, Tile
Fireplaces Number 1
Fireplaces Type Propane
Equipment Electric Garage Door Opener
Fireplace 1
Window Features Blinds,Skylight(s),Vinyl Frames
Appliance F/S/W/D
Laundry In House
Exterior
Exterior Feature Balcony/Patio, Fenced, Fencing: Full, Garden, Water Feature
Garage Spaces 2.0
Utilities Available Cable Available, Compost, Electricity Available, Garbage, Phone Available, Phone To Lot
View Y/N 1
View Mountain(s)
Roof Type Asphalt Shingle
Handicap Access Ground Level Main Floor
Parking Type Additional, Driveway, Garage Double, On Street, Open, RV Access/Parking
Total Parking Spaces 6
Building
Lot Description Central Location, Easy Access, Family-Oriented Neighbourhood, Marina Nearby, Near Golf Course, Quiet Area, Recreation Nearby, Shopping Nearby, Southern Exposure
Building Description Cement Fibre,Insulation: Ceiling,Insulation: Walls, Main Level Entry with Upper Level(s)
Faces South
Foundation Poured Concrete
Sewer Septic System
Water Municipal
Additional Building None
Structure Type Cement Fibre,Insulation: Ceiling,Insulation: Walls
Others
Restrictions Building Scheme,Restrictive Covenants
Tax ID 027-939-901
Ownership Freehold
Acceptable Financing Purchaser To Finance
Listing Terms Purchaser To Finance
Pets Description Aquariums, Birds, Caged Mammals, Cats, Dogs
Read Less
Bought with eXp Realty
GET MORE INFORMATION





