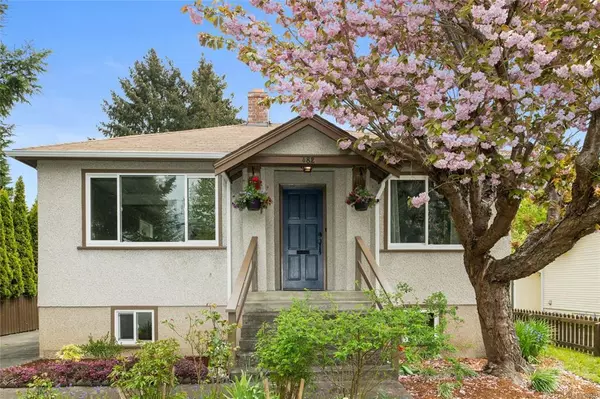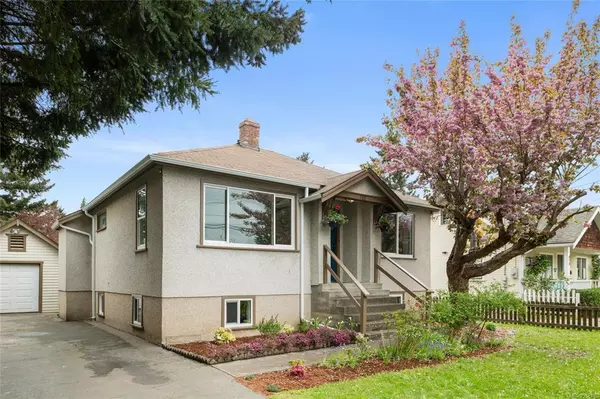For more information regarding the value of a property, please contact us for a free consultation.
482 Howard Ave Duncan, BC V9L 3M8
Want to know what your home might be worth? Contact us for a FREE valuation!

Our team is ready to help you sell your home for the highest possible price ASAP
Key Details
Sold Price $735,500
Property Type Single Family Home
Sub Type Single Family Detached
Listing Status Sold
Purchase Type For Sale
Square Footage 1,603 sqft
Price per Sqft $458
MLS Listing ID 902105
Sold Date 05/26/22
Style Ground Level Entry With Main Up
Bedrooms 3
Rental Info Unrestricted
Year Built 1947
Annual Tax Amount $3,054
Tax Year 2021
Lot Size 6,969 Sqft
Acres 0.16
Lot Dimensions 50 x 140
Property Description
You're going to fall in love with this charming and thoughtful home with 3 bedroom 1 bathroom fully renovated. Set on a beautifully landscaped mature 7000sq' flat lot with a 14x24 shop/garage. When you see the quality of the renovations and the use of space it is easy to imagine living here. Every inch of the home is finished for optimum square footage. 3 bedrooms and 2 living/family rooms provides space for everyone. The family room downstairs is the perfect place for a play room or media. All new appliances, natural gas range, natural gas forced air furnace, all new flooring, and new kitchen cabinets. The fenced yard is landscaped and lush with fresh bark mulch, some new fencing and mature trees. The house has a great central location in Duncan with easy access to all amenities and transit. A list of upgrades is available since there are just too many to fit in. Make sure to have this on the list to see,
Location
Province BC
County Duncan, City Of
Area Du East Duncan
Zoning R1
Direction North
Rooms
Basement Finished, Full
Main Level Bedrooms 2
Kitchen 1
Interior
Heating Forced Air, Natural Gas
Cooling None
Flooring Mixed
Laundry In House
Exterior
Exterior Feature Garden, Low Maintenance Yard
Garage Spaces 1.0
Roof Type Asphalt Shingle
Parking Type Garage
Total Parking Spaces 3
Building
Lot Description Near Golf Course
Building Description Insulation: Ceiling,Stucco, Ground Level Entry With Main Up
Faces North
Foundation Poured Concrete
Sewer Sewer To Lot
Water Municipal
Structure Type Insulation: Ceiling,Stucco
Others
Tax ID 007-298-919
Ownership Freehold
Pets Description Aquariums, Birds, Caged Mammals, Cats, Dogs
Read Less
Bought with Countrywide Village Realty Ltd.
GET MORE INFORMATION





