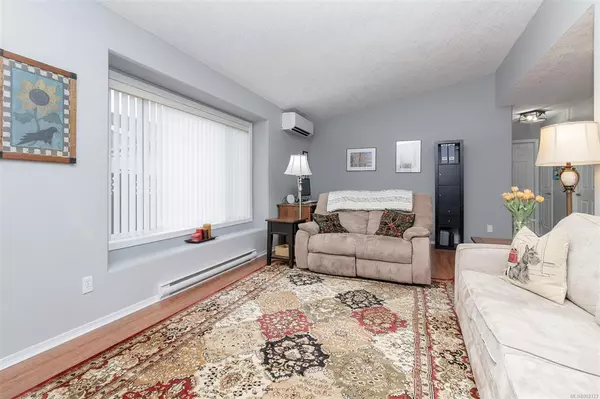For more information regarding the value of a property, please contact us for a free consultation.
7570 Tetayut Rd #57 Central Saanich, BC V8M 2H4
Want to know what your home might be worth? Contact us for a FREE valuation!

Our team is ready to help you sell your home for the highest possible price ASAP
Key Details
Sold Price $450,000
Property Type Manufactured Home
Sub Type Manufactured Home
Listing Status Sold
Purchase Type For Sale
Square Footage 1,152 sqft
Price per Sqft $390
Subdivision Hawthorne Village
MLS Listing ID 902123
Sold Date 06/03/22
Style Rancher
Bedrooms 2
HOA Fees $701/mo
Rental Info Some Rentals
Year Built 2005
Annual Tax Amount $1,482
Tax Year 2021
Lot Size 3,920 Sqft
Acres 0.09
Property Description
This pristine home was prefabricated and built on site on a concrete foundation (not a mobile) in a lovely, well cared for park. Convenient one level living in a pretty and pet friendly 55+ neighbourhood. This no-step rancher has been updated and immaculately maintained..... truly move-in ready. Excellent open floor plan with newer kitchen and appliances, laminate floors, spacious master suite with walk-in shower, large living room with cozy fireplace and attached garage. Features include a heat pump, leaf guard gutters, propane stove and recent hot water tank replacement. Easy care yard with west facing patio to enjoy the evening sun. Just a short drive to the airport, ferries and Sidney. Well managed attractive park with monthly fee that includes water, garbage and sewer. Call today to arrange a viewing.
Location
Province BC
County Capital Regional District
Area Cs Hawthorne
Direction East
Rooms
Basement Crawl Space
Main Level Bedrooms 2
Kitchen 1
Interior
Interior Features Vaulted Ceiling(s)
Heating Baseboard, Electric, Heat Pump
Cooling Other
Flooring Laminate, Linoleum
Fireplaces Number 1
Fireplaces Type Electric, Living Room
Equipment Central Vacuum Roughed-In
Fireplace 1
Window Features Bay Window(s),Blinds,Screens,Window Coverings
Appliance Dishwasher, F/S/W/D, Garburator, Range Hood
Laundry In House, In Unit
Exterior
Exterior Feature Balcony/Patio, Fencing: Full
Garage Spaces 1.0
Amenities Available Private Drive/Road
Roof Type Fibreglass Shingle
Handicap Access Ground Level Main Floor, Primary Bedroom on Main, Wheelchair Friendly
Parking Type Attached, Driveway, Garage
Total Parking Spaces 3
Building
Lot Description Level, Rectangular Lot, Serviced
Building Description Vinyl Siding, Rancher
Faces East
Foundation Poured Concrete
Sewer Sewer Connected
Water Municipal
Structure Type Vinyl Siding
Others
HOA Fee Include Water
Ownership Leasehold
Acceptable Financing Purchaser To Finance
Listing Terms Purchaser To Finance
Pets Description Cats, Dogs
Read Less
Bought with Engel & Volkers Vancouver Island
GET MORE INFORMATION





