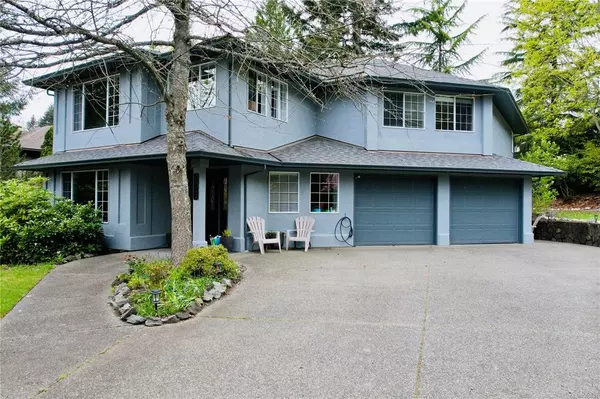For more information regarding the value of a property, please contact us for a free consultation.
3505 Hidden Oaks Cres Cobble Hill, BC V0R 1L4
Want to know what your home might be worth? Contact us for a FREE valuation!

Our team is ready to help you sell your home for the highest possible price ASAP
Key Details
Sold Price $955,000
Property Type Single Family Home
Sub Type Single Family Detached
Listing Status Sold
Purchase Type For Sale
Square Footage 3,858 sqft
Price per Sqft $247
MLS Listing ID 901831
Sold Date 08/02/22
Style Ground Level Entry With Main Up
Bedrooms 5
HOA Fees $46/mo
Rental Info Unrestricted
Year Built 1995
Annual Tax Amount $3,782
Tax Year 2021
Lot Size 10,454 Sqft
Acres 0.24
Property Description
The South Cowichan Family Home you've been waiting for. Tucked away in a small quiet Neighbourhood you'll find this 5 bed, 3 Bath with den single family home. The pride of ownership throughout its nearly 3000sqft is sure to impress. Up stairs you will find the Primary suite with its full ensuite, 2 bedrooms and 1 bath, all pulled together with a stunning living room, with formal dining and the perfectly designed kitchen with island and direct access to the deck for all those warm summer days. The main floor is warmed on those cool winter nights by not just one but 2 fireplaces. The ground floor features another 2 beds 1 bath, a den, full laundry, in law accom and a very spacious double garage. Located only 30 mins to Victoria and 15 mins to Duncan you are close all you need and you can still find some peace in the country. With some of the Islands best Schools and endless adventures at your door step this is a must see home. Book your showing today!!
Location
Province BC
County Capital Regional District
Area Ml Cobble Hill
Zoning RR3
Direction South
Rooms
Basement None
Main Level Bedrooms 3
Kitchen 2
Interior
Interior Features Closet Organizer, Dining/Living Combo, Eating Area, Jetted Tub, Soaker Tub, Storage, Winding Staircase
Heating Baseboard, Natural Gas
Cooling None
Flooring Hardwood, Laminate, Tile
Fireplaces Number 2
Fireplaces Type Family Room, Gas, Living Room
Equipment Central Vacuum Roughed-In, Electric Garage Door Opener
Fireplace 1
Window Features Aluminum Frames,Blinds,Screens,Skylight(s),Window Coverings
Appliance Dishwasher, Dryer, Freezer, Jetted Tub, Microwave, Oven/Range Electric, Range Hood, Refrigerator, Washer
Laundry In House
Exterior
Exterior Feature Balcony/Deck, Garden, Lighting
Garage Spaces 2.0
Utilities Available Cable To Lot, Compost, Electricity To Lot, Garbage, Natural Gas To Lot, Phone To Lot, Recycling
Amenities Available Common Area, Private Drive/Road, Street Lighting
View Y/N 1
View Other
Roof Type Asphalt Shingle
Total Parking Spaces 5
Building
Lot Description Corner, Easy Access, Family-Oriented Neighbourhood, Near Golf Course, Park Setting, Recreation Nearby
Building Description Insulation All,Stucco,Wood, Ground Level Entry With Main Up
Faces South
Story 2
Foundation Poured Concrete
Sewer Septic System: Common
Water Municipal
Structure Type Insulation All,Stucco,Wood
Others
HOA Fee Include Property Management
Restrictions ALR: No,Building Scheme
Tax ID 018-849-920
Ownership Freehold/Strata
Pets Allowed Aquariums, Birds, Caged Mammals, Cats, Dogs
Read Less
Bought with Royal LePage Duncan Realty
GET MORE INFORMATION





