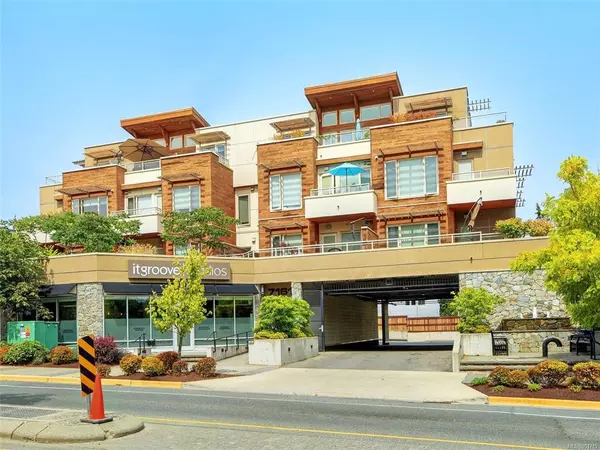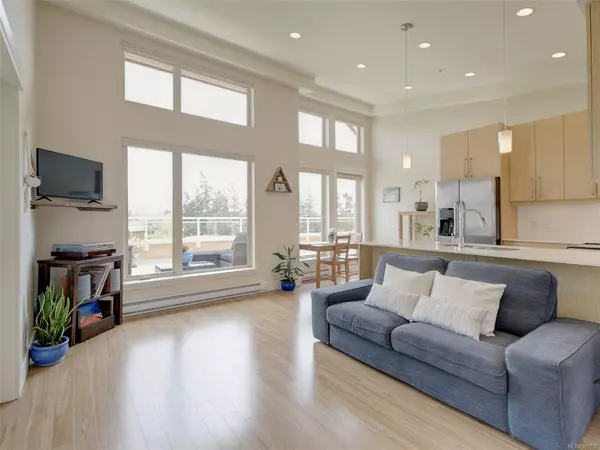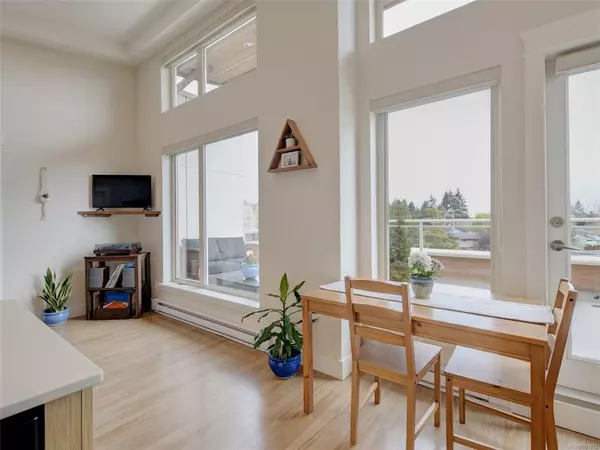For more information regarding the value of a property, please contact us for a free consultation.
7161 West Saanich Rd #401 Central Saanich, BC V8M 1P7
Want to know what your home might be worth? Contact us for a FREE valuation!

Our team is ready to help you sell your home for the highest possible price ASAP
Key Details
Sold Price $732,000
Property Type Condo
Sub Type Condo Apartment
Listing Status Sold
Purchase Type For Sale
Square Footage 757 sqft
Price per Sqft $966
Subdivision Brentwood Place Village
MLS Listing ID 901715
Sold Date 08/26/22
Style Condo
Bedrooms 2
HOA Fees $404/mo
Rental Info Some Rentals
Year Built 2012
Annual Tax Amount $2,445
Tax Year 2021
Lot Size 1,306 Sqft
Acres 0.03
Property Description
Welcome to Brentwood Place Village, one of the most sought-after complexes in beautiful Brentwood Bay. This south east facing penthouse condo offers 2 beds, 2 baths, open concept living & modern, high-quality finishes including quartz countertops, bar seating, and stainless-steel appliances. Vaulted ceilings and huge windows create a refreshingly light and spacious atmosphere. The patio door opens to the main feature, a 643 square foot southeast facing, wrap-around balcony - the ideal space for a peaceful morning coffee, afternoon reading, and evening bbqs. Building amenities include a large separate storage locker, bike storage, and two, yes TWO secured underground parking spaces. Enjoy all that Brentwood Bay has to offer by living in the heart of the village and being in the midst of shopping, restaurants, cafes, schools, and walking distance to the waterfront! Pet-friendly with no age restrictions, this is your opportunity to live in one of Victorias most desired communities.
Location
Province BC
County Capital Regional District
Area Cs Brentwood Bay
Direction Southwest
Rooms
Main Level Bedrooms 2
Kitchen 1
Interior
Interior Features Closet Organizer, Dining/Living Combo, Storage, Vaulted Ceiling(s)
Heating Baseboard, Electric
Cooling None
Flooring Laminate, Tile
Window Features Blinds,Insulated Windows,Screens
Appliance Dishwasher, F/S/W/D
Laundry In Unit
Exterior
Utilities Available Garbage, Recycling
Amenities Available Bike Storage, Common Area, Elevator(s), Private Drive/Road
View Y/N 1
View City, Mountain(s)
Roof Type Asphalt Rolled
Parking Type Underground
Total Parking Spaces 2
Building
Lot Description Irregular Lot, Level, Serviced
Building Description Frame Wood,Insulation: Ceiling,Insulation: Walls,Stone,Wood, Condo
Faces Southwest
Story 4
Foundation Poured Concrete
Sewer Sewer Connected
Water Municipal
Architectural Style West Coast
Structure Type Frame Wood,Insulation: Ceiling,Insulation: Walls,Stone,Wood
Others
HOA Fee Include Garbage Removal,Insurance,Maintenance Grounds,Maintenance Structure,Property Management,Recycling,Sewer,Water
Tax ID 028-779-304
Ownership Freehold/Strata
Pets Description Cats, Dogs
Read Less
Bought with RE/MAX Camosun
GET MORE INFORMATION





