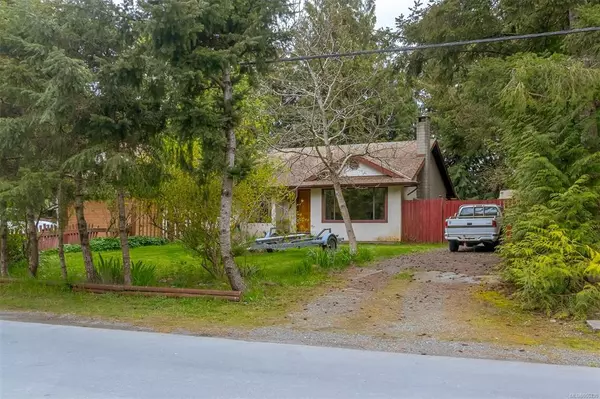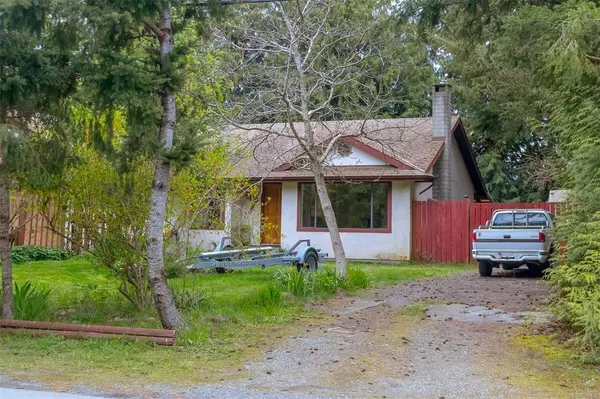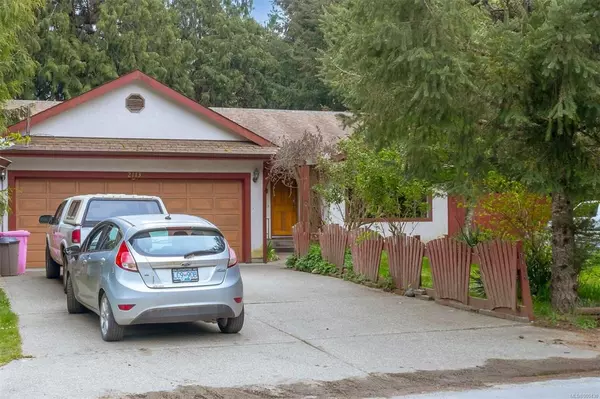For more information regarding the value of a property, please contact us for a free consultation.
2113 Winfield Dr Sooke, BC V9Z 0N1
Want to know what your home might be worth? Contact us for a FREE valuation!

Our team is ready to help you sell your home for the highest possible price ASAP
Key Details
Sold Price $779,900
Property Type Single Family Home
Sub Type Single Family Detached
Listing Status Sold
Purchase Type For Sale
Square Footage 1,373 sqft
Price per Sqft $568
MLS Listing ID 900430
Sold Date 07/06/22
Style Rancher
Bedrooms 3
Rental Info Unrestricted
Year Built 1992
Annual Tax Amount $3,839
Tax Year 2021
Lot Size 10,454 Sqft
Acres 0.24
Property Description
Quality, Location & Value. Desirable 3 Bedrooms, 2 Bath Rancher, Custom Built By one of the Area's Finest Builders. Cedar Front Door Opens To Tiled Entry. Huge Living Room With a Cozy Brick Heatilator Fire Place. 'Merit' Opal Oak Country Kitchen With Pull-Outs & Ceramic Back Splash, Sliders To Private Covered Patio. Pluses include a Computer Work Station and a Storage Room Too. Large Skylight in the Main Bath Room and a convenient 3 Piece En-suite for the Primary Bedroom. A Wooden floor over a crawl space means comfort & warmth. Lots of room for the toys too with this Spacious Double Garage & plenty of room for RV Parking or boat. Level, Landscaped, Fenced & Hedged this .24 Acre across from CRD Wilderness Park. Select a paint palette, swap some fixtures & make this home your own, Remarkable Value and Privacy, even a great place for your hot tub. The Perfect Home for anyone and the ideal yard for Family or entertaining guests!
Location
Province BC
County Capital Regional District
Area Sk John Muir
Direction Northwest
Rooms
Other Rooms Storage Shed
Basement Crawl Space
Main Level Bedrooms 3
Kitchen 1
Interior
Interior Features Ceiling Fan(s), Dining/Living Combo, Eating Area, Storage
Heating Baseboard, Electric, Wood
Cooling None
Flooring Carpet, Linoleum, Tile
Fireplaces Number 1
Fireplaces Type Heatilator, Living Room
Equipment Central Vacuum, Electric Garage Door Opener
Fireplace 1
Window Features Aluminum Frames,Insulated Windows,Screens,Skylight(s)
Appliance Dishwasher, F/S/W/D, Microwave, Range Hood
Laundry In House, In Unit
Exterior
Exterior Feature Balcony/Patio, Fencing: Partial, Lighting
Garage Spaces 2.0
Utilities Available Cable To Lot, Electricity To Lot, Phone To Lot
View Y/N 1
View Mountain(s)
Roof Type Asphalt Shingle
Handicap Access Ground Level Main Floor
Total Parking Spaces 10
Building
Lot Description Central Location, Curb & Gutter, Easy Access, Family-Oriented Neighbourhood, Level, Private, Recreation Nearby, Rectangular Lot, Serviced, Shopping Nearby, Wooded Lot
Building Description Insulation All,Insulation: Ceiling,Insulation: Walls,Stucco, Rancher
Faces Northwest
Foundation Poured Concrete
Sewer Sewer Connected
Water Municipal
Additional Building None
Structure Type Insulation All,Insulation: Ceiling,Insulation: Walls,Stucco
Others
Tax ID 000-274-992
Ownership Freehold
Pets Allowed Aquariums, Birds, Caged Mammals, Cats, Dogs
Read Less
Bought with eXp Realty
GET MORE INFORMATION





