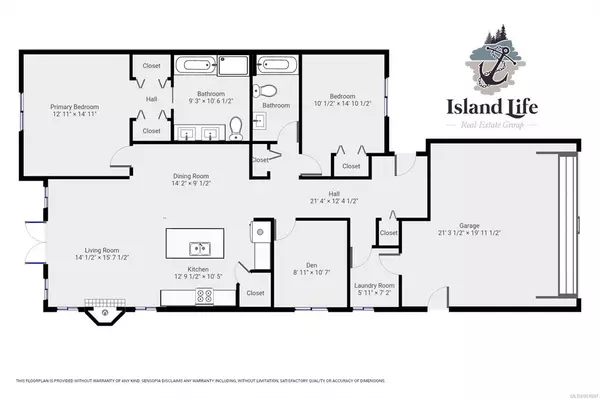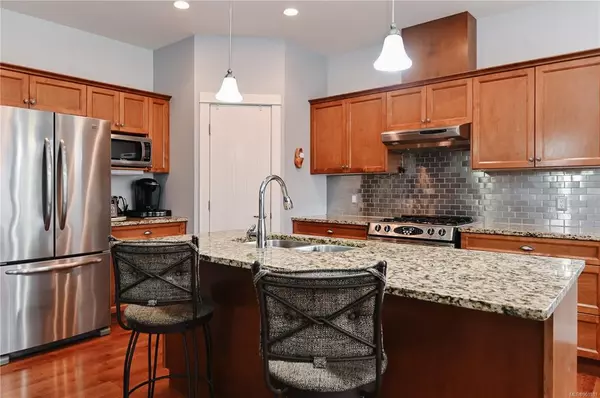For more information regarding the value of a property, please contact us for a free consultation.
3647 Vermont Pl #16 Campbell River, BC V9H 0B9
Want to know what your home might be worth? Contact us for a FREE valuation!

Our team is ready to help you sell your home for the highest possible price ASAP
Key Details
Sold Price $632,500
Property Type Multi-Family
Sub Type Half Duplex
Listing Status Sold
Purchase Type For Sale
Square Footage 1,460 sqft
Price per Sqft $433
Subdivision Willow Green Patio Homes
MLS Listing ID 901897
Sold Date 06/17/22
Style Rancher
Bedrooms 2
HOA Fees $120/mo
Rental Info Some Rentals
Year Built 2012
Annual Tax Amount $3,631
Tax Year 2021
Lot Size 4,791 Sqft
Acres 0.11
Property Description
Duplex style Patio Home in popular Willow Green Development. Carefree, easy living in this one level open concept patio home. Natural light floods the space through double French glass doors flanked by windows and 2 sun tunnels. Gourmet kitchen with large island, maple cabinets, granite counters and separate pantry will have the cook of the family dreaming of hosting dinner parties. Living room has a cozy gas fireplace and access to the patio for morning coffee or alfresco dining in the summer evenings. Primary bedroom is a private sanctuary with a luxurious ensuite to pamper yourself. Guest room, main bath and den are ideally located at the opposite end of the unit for privacy and convenience. An attached double garage gives ample storage for all your toys and tools. The back garden is your own private oasis with afternoon sun and a gate to access the trail behind your lot. Rentals and pets allowed - See By-Laws for details. Are you ready for the lifestyle this development offers?
Location
Province BC
County Campbell River, City Of
Area Cr Willow Point
Zoning RM-1
Direction See Remarks
Rooms
Basement Crawl Space
Main Level Bedrooms 2
Kitchen 1
Interior
Interior Features Dining/Living Combo, French Doors, Soaker Tub
Heating Electric, Heat Pump
Cooling Other
Flooring Laminate, Vinyl
Fireplaces Number 1
Fireplaces Type Gas
Fireplace 1
Window Features Vinyl Frames
Appliance F/S/W/D
Laundry In Unit
Exterior
Exterior Feature Balcony/Patio, Fencing: Full, Low Maintenance Yard
Garage Spaces 2.0
Amenities Available Clubhouse
Roof Type Fibreglass Shingle
Handicap Access Accessible Entrance, Ground Level Main Floor, No Step Entrance, Primary Bedroom on Main, Wheelchair Friendly
Total Parking Spaces 2
Building
Lot Description Adult-Oriented Neighbourhood, Irrigation Sprinkler(s), Landscaped, Quiet Area, Southern Exposure
Building Description Cement Fibre,Frame Wood,Insulation: Ceiling,Insulation: Walls, Rancher
Faces See Remarks
Story 1
Foundation Poured Concrete
Sewer Sewer Connected
Water Municipal
Architectural Style Patio Home
Structure Type Cement Fibre,Frame Wood,Insulation: Ceiling,Insulation: Walls
Others
HOA Fee Include Garbage Removal,Insurance,Maintenance Grounds,Recycling,Sewer,Water
Tax ID 028-575-725
Ownership Freehold/Strata
Pets Allowed Cats, Dogs, Number Limit
Read Less
Bought with Royal LePage Advance Realty




