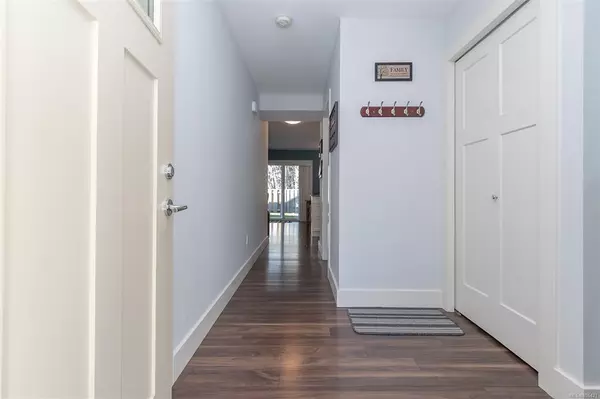For more information regarding the value of a property, please contact us for a free consultation.
2117 Charters Rd #115 Sooke, BC V9Z 0Y9
Want to know what your home might be worth? Contact us for a FREE valuation!

Our team is ready to help you sell your home for the highest possible price ASAP
Key Details
Sold Price $660,000
Property Type Townhouse
Sub Type Row/Townhouse
Listing Status Sold
Purchase Type For Sale
Square Footage 1,389 sqft
Price per Sqft $475
Subdivision The Grasslands
MLS Listing ID 896421
Sold Date 06/23/22
Style Main Level Entry with Upper Level(s)
Bedrooms 3
HOA Fees $152/mo
Rental Info Unrestricted
Year Built 2019
Annual Tax Amount $2,977
Tax Year 2021
Lot Size 871 Sqft
Acres 0.02
Property Description
LOCATION, QUALITY, SIZE & VALUE!...Nearly new 3 bedroom townhome close to the Sooke Core. Main living level of this beautiful home has a open concept floorplan. A spacious living rm & dining rm offer access through sliding glass doors to your fenced backyard & covered patio space. The kitchen is bright with white shaker cabinets & quartz countertops. Upstairs you will find 3 beds including the primary suite w/walk-in closet & ensuite w/updated walk-in shower. Quartz countertops in all upstairs baths. Laundry room with stacker washer & dryer plus additional storage. This development is family & pet friendly. Single garage & driveway parking. There is a large amount of greenspace for you to enjoy! The home is heated through a natural gas hydronic forced air furnace which is supplied by the homes hot water on demand system. BONUS: roughed in EV charger in the garage. All this located just outside the Sooke town center. Walk to schools, trails & all the amenities that Sooke has to offer.
Location
Province BC
County Capital Regional District
Area Sk Sooke Vill Core
Direction South
Rooms
Basement None
Kitchen 1
Interior
Interior Features Dining/Living Combo
Heating Electric, Forced Air
Cooling None
Flooring Laminate, Tile
Appliance F/S/W/D
Laundry In Unit
Exterior
Exterior Feature Balcony/Patio, Fencing: Partial
Garage Spaces 1.0
Amenities Available Common Area, Private Drive/Road, Street Lighting
Roof Type Fibreglass Shingle
Total Parking Spaces 2
Building
Lot Description Central Location, Family-Oriented Neighbourhood, Landscaped, Level, Near Golf Course, Rectangular Lot
Building Description Cement Fibre, Main Level Entry with Upper Level(s)
Faces South
Story 2
Foundation Poured Concrete
Sewer Sewer Connected
Water Municipal
Architectural Style Arts & Crafts
Structure Type Cement Fibre
Others
HOA Fee Include Insurance,Maintenance Grounds,Maintenance Structure,Property Management
Tax ID 030-814-952
Ownership Freehold/Strata
Acceptable Financing Purchaser To Finance
Listing Terms Purchaser To Finance
Pets Allowed Aquariums, Birds, Caged Mammals, Cats, Dogs, Number Limit
Read Less
Bought with eXp Realty
GET MORE INFORMATION





