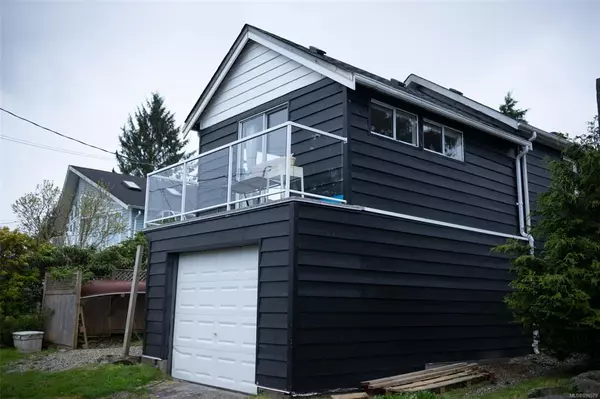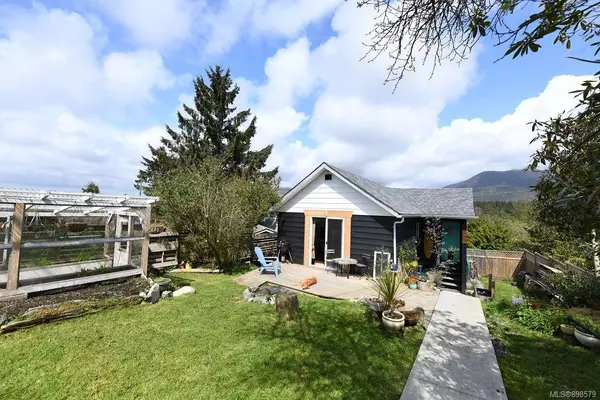For more information regarding the value of a property, please contact us for a free consultation.
1491 Helen Rd Ucluelet, BC V0R 3A0
Want to know what your home might be worth? Contact us for a FREE valuation!

Our team is ready to help you sell your home for the highest possible price ASAP
Key Details
Sold Price $815,000
Property Type Single Family Home
Sub Type Single Family Detached
Listing Status Sold
Purchase Type For Sale
Square Footage 947 sqft
Price per Sqft $860
MLS Listing ID 898579
Sold Date 06/16/22
Style Main Level Entry with Lower Level(s)
Bedrooms 2
Rental Info Unrestricted
Year Built 1951
Annual Tax Amount $2,245
Tax Year 2021
Lot Size 3,920 Sqft
Acres 0.09
Property Description
Ocean and mountain views! This charming home is located right in the heart of Ucluelet, only steps away from schools and amenities. The southwest facing property receives optimal sun exposure, and a fully fenced yard makes it perfect for privacy and entertaining. The greenhouse and deck were newly added in 2019. Inside, you'll find two spacious bedrooms, an open concept living room and kitchen, bright bathroom, and an entryway with a mudroom. The unfinished basement offers plenty of storage space and the back alley access leads to a parking at the rear of the home, and a single car garage - currently being used as a workshop. This well maintained home is ready for you to move in and make it your own! Measurements are approximate, please verify if important.
Location
Province BC
County Ucluelet, District Of
Area Pa Ucluelet
Zoning R-1
Direction Southwest
Rooms
Basement Not Full Height, Walk-Out Access, With Windows
Main Level Bedrooms 2
Kitchen 1
Interior
Interior Features Dining/Living Combo
Heating Forced Air, Oil
Cooling None
Appliance F/S/W/D
Laundry In House
Exterior
Exterior Feature Balcony, Fencing: Full, Garden
Garage Spaces 1.0
View Y/N 1
View Mountain(s), Ocean
Roof Type Asphalt Shingle
Total Parking Spaces 3
Building
Lot Description Corner, Shopping Nearby, Southern Exposure
Building Description Vinyl Siding,Wood, Main Level Entry with Lower Level(s)
Faces Southwest
Foundation Poured Concrete
Sewer Sewer Connected
Water Municipal
Structure Type Vinyl Siding,Wood
Others
Tax ID 001-404-130
Ownership Freehold
Pets Allowed Aquariums, Birds, Caged Mammals, Cats, Dogs
Read Less
Bought with RE/MAX Mid-Island Realty (Uclet)
GET MORE INFORMATION





