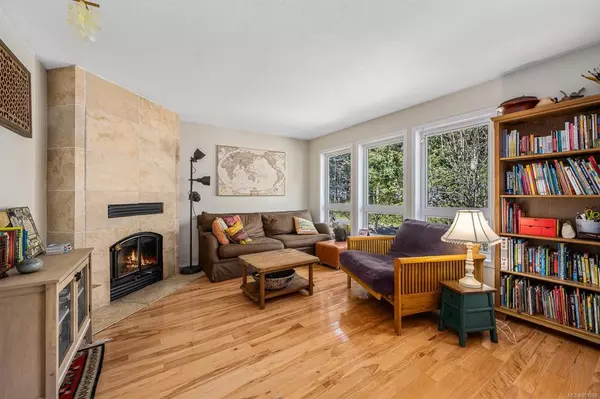For more information regarding the value of a property, please contact us for a free consultation.
8037 Harmony Cres Merville, BC V0R 2M0
Want to know what your home might be worth? Contact us for a FREE valuation!

Our team is ready to help you sell your home for the highest possible price ASAP
Key Details
Sold Price $850,000
Property Type Single Family Home
Sub Type Single Family Detached
Listing Status Sold
Purchase Type For Sale
Square Footage 2,162 sqft
Price per Sqft $393
MLS Listing ID 901068
Sold Date 07/14/22
Style Ground Level Entry With Main Up
Bedrooms 5
Rental Info Unrestricted
Year Built 1992
Annual Tax Amount $2,375
Tax Year 2021
Lot Size 10,018 Sqft
Acres 0.23
Property Description
Located in the heart of the Williams Beach neighbourhood. This fabulous home is steps from the ocean, hiking, biking, and horse trails. It features a great floor plan for families with 5 bedrooms, 3 bathrooms, new floors, wood burning fireplace. Outside on the .23 acre lot there is plenty of room for your RV, boat, toys, outdoor firepit, gardens and more. Enjoy coffee on your wrap around porch while catching peek a boo views of the ocean. There is plenty of gardening space in the fully fenced yard and the home features a newer septic (replaced in 2018). There is bus pick up to both elementary and secondary school and it is a quick 20 minutes to downtown Courtenay and 25 minutes to Campbell River. Zoning allows for secondary suite or carriage house.
Location
Province BC
County Comox Valley Regional District
Area Cv Merville Black Creek
Zoning RU-20
Direction Northeast
Rooms
Basement Finished, Full
Main Level Bedrooms 3
Kitchen 1
Interior
Heating Baseboard, Electric
Cooling None
Flooring Mixed, Wood
Fireplaces Number 1
Fireplaces Type Wood Burning
Fireplace 1
Appliance F/S/W/D
Laundry In House
Exterior
Exterior Feature Fencing: Full
Garage Spaces 1.0
Roof Type Asphalt Shingle
Parking Type Garage, RV Access/Parking
Total Parking Spaces 2
Building
Lot Description Near Golf Course, Private, Quiet Area, Recreation Nearby, Southern Exposure
Building Description Frame Wood,Insulation: Ceiling,Insulation: Walls,Wood, Ground Level Entry With Main Up
Faces Northeast
Foundation Poured Concrete
Sewer Septic System
Water Cooperative
Structure Type Frame Wood,Insulation: Ceiling,Insulation: Walls,Wood
Others
Tax ID 002-308-908
Ownership Freehold
Pets Description Aquariums, Birds, Caged Mammals, Cats, Dogs
Read Less
Bought with Oakwyn Realty Ltd.
GET MORE INFORMATION





