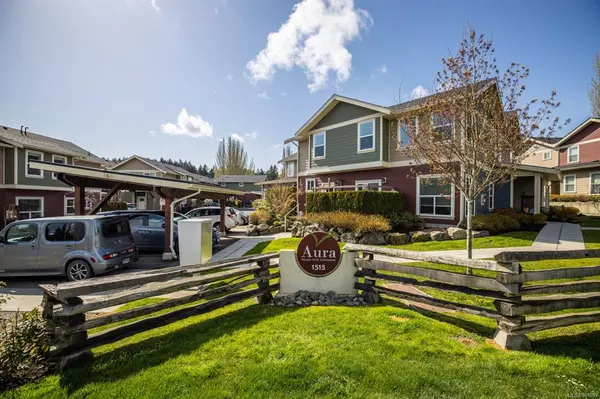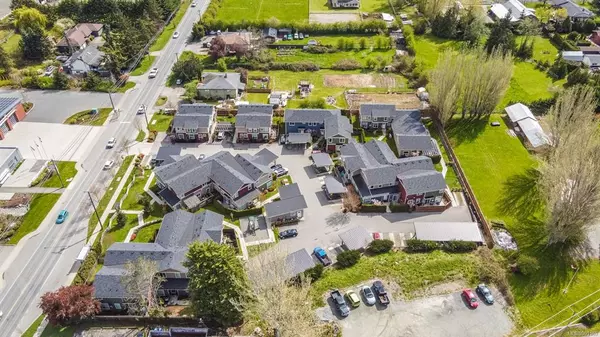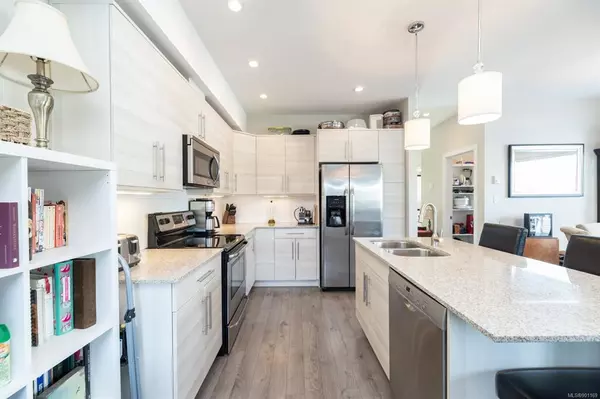For more information regarding the value of a property, please contact us for a free consultation.
1515 Keating Cross Rd #24 Central Saanich, BC V8M 1W9
Want to know what your home might be worth? Contact us for a FREE valuation!

Our team is ready to help you sell your home for the highest possible price ASAP
Key Details
Sold Price $850,000
Property Type Townhouse
Sub Type Row/Townhouse
Listing Status Sold
Purchase Type For Sale
Square Footage 1,463 sqft
Price per Sqft $580
Subdivision Aura
MLS Listing ID 901169
Sold Date 05/11/22
Style Main Level Entry with Upper Level(s)
Bedrooms 3
HOA Fees $532/mo
Rental Info Unrestricted
Year Built 2015
Annual Tax Amount $2,998
Tax Year 2021
Lot Size 1,306 Sqft
Acres 0.03
Property Description
Stunning 3bed+den/3bath end unit townhouse with two parking spots in the highly sought after Aura complex. Recent upgrades include brand new ductless Mitsubishi heat pump with three interior units - the only heat pump in the whole complex, new flooring on stairs and also all throughout upper floor. Upstairs you will find the spacious Primary Bedroom, large enough for a king sized bed with tray ceiling, walk in closet and ensuite bathroom, two more generous sized bedrooms share another 4pc bath, and laundry complete the upper floor. Lower level featuring quartz kitchen with under cabinet lighting and spacious island, den/office, living/dining room combo overlooking cozy gas fireplace leading onto your private, fully fenced patio. Central Vac. Separate bike storage. Unrestricted rentals, pets allowed with no size limit, and no age restrictions. Amazing location within walking distance to Brentwood Bay Village, Butchart Gardens, beaches, schools and shops.
Location
Province BC
County Capital Regional District
Area Cs Keating
Direction South
Rooms
Basement None
Kitchen 1
Interior
Interior Features Controlled Entry, Dining/Living Combo
Heating Electric, Forced Air, Natural Gas
Cooling None
Flooring Laminate
Fireplaces Number 1
Fireplaces Type Gas, Living Room
Fireplace 1
Appliance Dishwasher, F/S/W/D, Microwave
Laundry In Unit
Exterior
Exterior Feature Balcony/Patio, Fenced
Carport Spaces 1
Utilities Available Electricity To Lot, Natural Gas To Lot
Roof Type Asphalt Shingle
Handicap Access Ground Level Main Floor
Total Parking Spaces 2
Building
Lot Description Irregular Lot
Building Description Cement Fibre,Wood, Main Level Entry with Upper Level(s)
Faces South
Story 2
Foundation Poured Concrete
Sewer Sewer To Lot
Water Municipal
Structure Type Cement Fibre,Wood
Others
HOA Fee Include Garbage Removal,Insurance,Maintenance Grounds,Maintenance Structure,Property Management,Recycling,Sewer,Water
Tax ID 029-638-348
Ownership Freehold/Strata
Pets Allowed Birds, Cats, Dogs
Read Less
Bought with Royal LePage Coast Capital - Chatterton
GET MORE INFORMATION





