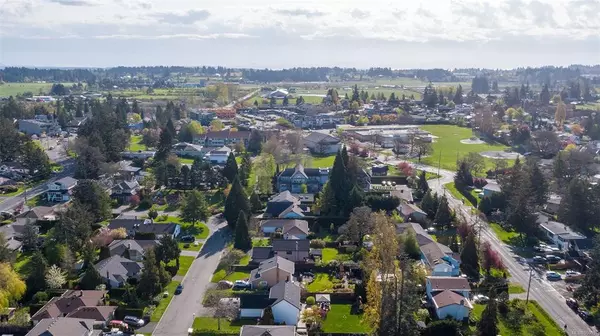For more information regarding the value of a property, please contact us for a free consultation.
1177 Lucille Dr Central Saanich, BC V8M 1H6
Want to know what your home might be worth? Contact us for a FREE valuation!

Our team is ready to help you sell your home for the highest possible price ASAP
Key Details
Sold Price $1,575,000
Property Type Single Family Home
Sub Type Single Family Detached
Listing Status Sold
Purchase Type For Sale
Square Footage 3,161 sqft
Price per Sqft $498
MLS Listing ID 900957
Sold Date 07/27/22
Style Main Level Entry with Lower/Upper Lvl(s)
Bedrooms 4
Rental Info Unrestricted
Year Built 1987
Annual Tax Amount $5,149
Tax Year 2021
Lot Size 10,018 Sqft
Acres 0.23
Property Description
This immaculately kept home is situated in the highly sought-after Brentwood Bay area, and only steps away from the village center. Nestled on a beautifully manicured 10,052sqft lot, this property provides space for the whole family. The home boasts 4 beds all on the upper floor + office, 3 bath, formal dining area, living area, family room, an open concept basement (646sqft). Enter your large cooks kitchen w stainless steel appliances, oak cabinetry, natural gas range, white quartz countertops and kitchen island w seating. Features include 3 natural gas fireplaces, upgraded baseboard heaters throughout, new paint, large crawl space for additional storage, oversized double car garage, RV/boat parking, irrigation system, gazebo, garden shed and a stunning fully fenced backyard for privacy & enjoyment. Take advantage of all that Brentwood Bay has to offer. Walk down to the Brentwood Resort/Spa, Blues Bayou Caf and more!
Location
Province BC
County Capital Regional District
Area Cs Brentwood Bay
Direction North
Rooms
Other Rooms Gazebo, Storage Shed, Workshop
Basement Finished, Full
Kitchen 1
Interior
Interior Features Breakfast Nook, Closet Organizer, Dining Room, Eating Area
Heating Baseboard, Electric, Natural Gas
Cooling None
Flooring Carpet, Wood
Fireplaces Number 3
Fireplaces Type Family Room, Gas, Living Room, Recreation Room
Equipment Electric Garage Door Opener, Sump Pump
Fireplace 1
Window Features Blinds,Screens
Appliance Dishwasher, F/S/W/D, Oven/Range Gas, Range Hood
Laundry In House
Exterior
Exterior Feature Balcony/Patio, Fencing: Full, Sprinkler System
Garage Spaces 2.0
Roof Type Other
Parking Type Attached, Driveway, Garage Double, RV Access/Parking
Total Parking Spaces 5
Building
Lot Description Central Location, Rectangular Lot
Building Description Frame Wood,Insulation: Ceiling,Insulation: Walls,Stucco, Main Level Entry with Lower/Upper Lvl(s)
Faces North
Foundation Poured Concrete
Sewer Sewer Connected
Water Municipal
Architectural Style Tudor
Structure Type Frame Wood,Insulation: Ceiling,Insulation: Walls,Stucco
Others
Tax ID 004-650-964
Ownership Freehold
Pets Description Aquariums, Birds, Caged Mammals, Cats, Dogs
Read Less
Bought with Macdonald Realty Ltd. (Sid)
GET MORE INFORMATION





