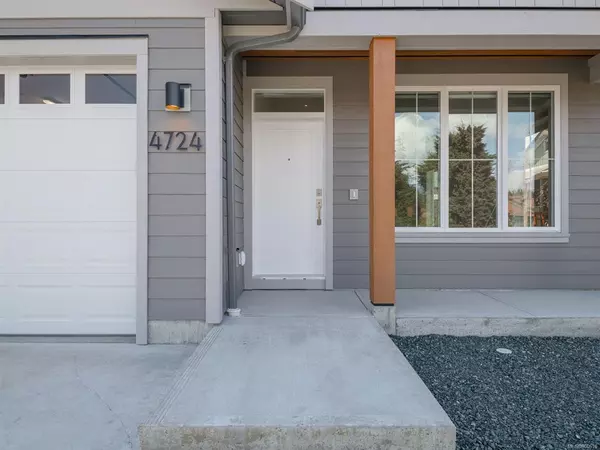For more information regarding the value of a property, please contact us for a free consultation.
4724 Maitland St Port Alberni, BC V9Y 3W5
Want to know what your home might be worth? Contact us for a FREE valuation!

Our team is ready to help you sell your home for the highest possible price ASAP
Key Details
Sold Price $560,000
Property Type Single Family Home
Sub Type Single Family Detached
Listing Status Sold
Purchase Type For Sale
Square Footage 1,380 sqft
Price per Sqft $405
MLS Listing ID 900610
Sold Date 09/01/22
Style Rancher
Bedrooms 3
Rental Info Unrestricted
Year Built 2021
Annual Tax Amount $645
Tax Year 2021
Lot Size 4,791 Sqft
Acres 0.11
Property Description
Brand New, 3 bed, 2 bath Rancher! Quality build in desirable South Port area with landscaping done and appliances included! The open concept living area has vinyl plank flooring, vaulted ceilings and is surrounded in large picture windows providing plenty of natural light. The kitchen boasts solid wood cabinets, quartz counters, marble backsplash and stainless steel appliances. Finishing off the main floor is the spacious master bedroom with walk in closet and 5 piece ensuite, 2 large bedrooms, 3 piece bath and laundry. Added features of the property include a natural gas forced air system, electric heat pump, gas bbq hookup, extended garage and covered back patio for entertaining. Great neighborhood, close to all amenities, and a New Home Warranty in place, this home has everything you need! All measurements are approximate and must be verified if important.
Location
Province BC
County Port Alice, Village Of
Area Pa Port Alberni
Zoning R3
Direction North
Rooms
Basement Crawl Space
Main Level Bedrooms 3
Kitchen 1
Interior
Interior Features Dining/Living Combo, Vaulted Ceiling(s)
Heating Forced Air, Heat Pump, Natural Gas
Cooling Air Conditioning
Flooring Vinyl
Window Features Vinyl Frames
Appliance Dishwasher, Microwave, Oven/Range Gas, Range Hood, Refrigerator
Laundry In House
Exterior
Exterior Feature Balcony/Patio, Low Maintenance Yard
Carport Spaces 1
View Y/N 1
View Mountain(s)
Roof Type Fibreglass Shingle
Parking Type Carport
Total Parking Spaces 1
Building
Lot Description Central Location, Easy Access, Landscaped, Recreation Nearby, Shopping Nearby
Building Description Cement Fibre,Frame Wood,Insulation All, Rancher
Faces North
Foundation Poured Concrete
Sewer Sewer Connected
Water Municipal
Structure Type Cement Fibre,Frame Wood,Insulation All
Others
Tax ID 026-675-099
Ownership Freehold
Pets Description Aquariums, Birds, Caged Mammals, Cats, Dogs
Read Less
Bought with Century 21 Harbour Realty Ltd.
GET MORE INFORMATION





